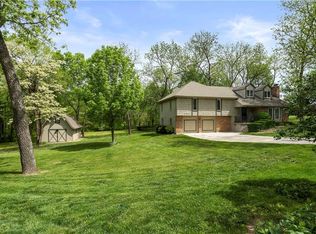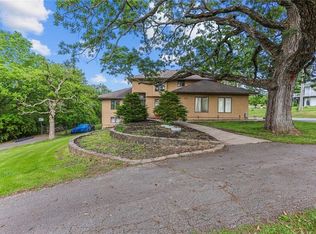Sold
Price Unknown
9013 Cyclone School Rd, Lees Summit, MO 64064
4beds
3,088sqft
Single Family Residence
Built in 1978
7.5 Acres Lot
$598,800 Zestimate®
$--/sqft
$3,135 Estimated rent
Home value
$598,800
$533,000 - $677,000
$3,135/mo
Zestimate® history
Loading...
Owner options
Explore your selling options
What's special
What an opportunity to bring this beautiful estate back to its original glory. The home is an original owner custom built home. Just over 7.4 acres of wooded land and a large pond conveniently located in Unincorporated Jackson County. Enjoy the soaring wood burning stone fireplace in the living room with breathtaking views from the living room windows. Throughout the stone you will find hidden geo stones placed randomly. The main level features 2 bedrooms with a full bath and an additional space that can be used as an informal living area or office. Upstairs you will find two additional bedrooms one with a quaint loft and martini deck just off the back of the home and another full bathroom. With this open floorplan and huge vaulted ceilings you can even enjoy the views outside from the top level overlooking the living room below. The ground level of the home also has an additional wood burning fireplace built with the same artistic touches as upstairs. The front door features original stained glass sidelights for yet another original touch. Outside you will find a 2car detached double deep garage that would also make for a shop. This property was used for horses and the barn remains with a living quarter above- it has not been used for some time and needs repairing. This is an amazing chance to for a one of a kind home to make your own.
Zillow last checked: 8 hours ago
Listing updated: September 17, 2024 at 08:57am
Listing Provided by:
Tiffany Dow 816-804-7317,
Keller Williams Platinum Prtnr
Bought with:
Tiffany Dow, 2010012863
Keller Williams Platinum Prtnr
Source: Heartland MLS as distributed by MLS GRID,MLS#: 2502470
Facts & features
Interior
Bedrooms & bathrooms
- Bedrooms: 4
- Bathrooms: 3
- Full bathrooms: 2
- 1/2 bathrooms: 1
Dining room
- Description: Kit/Family Combo
Heating
- Electric
Cooling
- Electric
Appliances
- Included: Cooktop, Dishwasher, Disposal, Built-In Electric Oven
- Laundry: Lower Level
Features
- Ceiling Fan(s), Vaulted Ceiling(s)
- Flooring: Carpet, Tile
- Basement: Finished,Full,Walk-Out Access
- Number of fireplaces: 2
- Fireplace features: Basement, Great Room, Wood Burning
Interior area
- Total structure area: 3,088
- Total interior livable area: 3,088 sqft
- Finished area above ground: 1,796
- Finished area below ground: 1,292
Property
Parking
- Total spaces: 3
- Parking features: Attached, Detached
- Attached garage spaces: 3
Features
- Patio & porch: Deck
- Waterfront features: Pond
Lot
- Size: 7.50 Acres
- Features: Acreage
Details
- Additional structures: Barn(s), Gazebo, Outbuilding, Stable(s)
- Parcel number: 53200044400000000
- Special conditions: As Is
- Horses can be raised: Yes
- Horse amenities: Boarding Facilities
Construction
Type & style
- Home type: SingleFamily
- Architectural style: A-Frame,Tudor
- Property subtype: Single Family Residence
Materials
- Stone & Frame
- Roof: Composition
Condition
- Fixer
- Year built: 1978
Utilities & green energy
- Sewer: Septic Tank
- Water: Public
Community & neighborhood
Security
- Security features: Smoke Detector(s)
Location
- Region: Lees Summit
- Subdivision: Lochkirk
HOA & financial
HOA
- Has HOA: Yes
- Amenities included: Equestrian Facilities
- Association name: Lochkirk Estates
Other
Other facts
- Listing terms: Cash,Conventional
- Ownership: Estate/Trust
- Road surface type: Paved
Price history
| Date | Event | Price |
|---|---|---|
| 9/16/2024 | Sold | -- |
Source: | ||
| 9/3/2024 | Pending sale | $585,000$189/sqft |
Source: | ||
| 8/6/2024 | Listed for sale | $585,000$189/sqft |
Source: | ||
Public tax history
| Year | Property taxes | Tax assessment |
|---|---|---|
| 2024 | $5,315 +1% | $76,239 |
| 2023 | $5,261 +23.4% | $76,239 +40.3% |
| 2022 | $4,262 +4.6% | $54,340 |
Find assessor info on the county website
Neighborhood: 64064
Nearby schools
GreatSchools rating
- 7/10Mason Elementary SchoolGrades: K-5Distance: 2.5 mi
- 6/10Bernard C. Campbell Middle SchoolGrades: 6-8Distance: 2.4 mi
- 8/10Lee's Summit North High SchoolGrades: 9-12Distance: 4.1 mi
Schools provided by the listing agent
- Elementary: Cordill-Mason
- Middle: Bernard Campbell
- High: Lee's Summit North
Source: Heartland MLS as distributed by MLS GRID. This data may not be complete. We recommend contacting the local school district to confirm school assignments for this home.
Get a cash offer in 3 minutes
Find out how much your home could sell for in as little as 3 minutes with a no-obligation cash offer.
Estimated market value
$598,800

