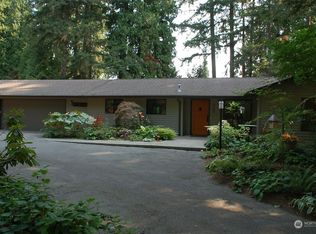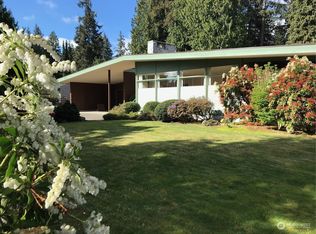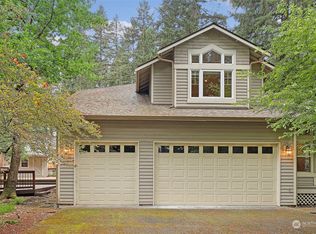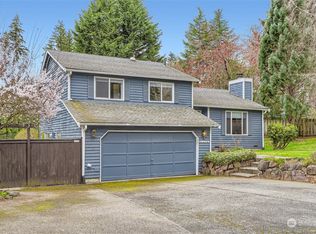Sold
Listed by:
Bryan R. Loveless,
Windermere R.E. Northeast, Inc
Bought with: Windermere Real Estate/HLC
$2,750,000
9013 NE 190th Street, Bothell, WA 98011
3beds
4,493sqft
Single Family Residence
Built in 2008
0.31 Acres Lot
$2,645,600 Zestimate®
$612/sqft
$5,200 Estimated rent
Home value
$2,645,600
$2.43M - $2.88M
$5,200/mo
Zestimate® history
Loading...
Owner options
Explore your selling options
What's special
Hampton’s style home custom crafted by Rex Construction! Luxurious 4,493SF w/ high-end fixtures & finishes incl chef’s kitchen w/Subzero, Dacor & Meile! 10’-12’ ceilings in light-filled main floor w/den/office/library w/fplc, & gleaming hdwds. Elegant home incls sumptuous primary suite w/spa-inspired bath, spacious BR’s & bonus rm w/BA (easy conversion to 4th BR/BA ste). Huge 3 car garage, whole house water filtration & generator, built-in vacuum, elevator ready closets! 13,713SF of lush grounds w/south-facing patios incl covered patio w/fplc – perfect venue for idyllic summer BBQ’s! Ideal Westhill location just steps to vibrant dwntwn Bothell, yet peaceful & quiet. Northshore SD & mins to I-405, SR 522 & equidistant to Bell & Sea - WOW!
Zillow last checked: 8 hours ago
Listing updated: June 24, 2024 at 11:40am
Listed by:
Bryan R. Loveless,
Windermere R.E. Northeast, Inc
Bought with:
Karen R. Zehm, 8464
Windermere Real Estate/HLC
Source: NWMLS,MLS#: 2158266
Facts & features
Interior
Bedrooms & bathrooms
- Bedrooms: 3
- Bathrooms: 4
- Full bathrooms: 2
- 1/2 bathrooms: 2
- Main level bathrooms: 1
Primary bedroom
- Level: Second
Bedroom
- Level: Second
Bedroom
- Level: Second
Bathroom full
- Level: Second
Bathroom full
- Level: Second
Other
- Level: Second
Other
- Level: Main
Bonus room
- Level: Second
Den office
- Level: Main
Dining room
- Level: Main
Entry hall
- Level: Main
Family room
- Level: Main
Kitchen with eating space
- Level: Main
Living room
- Level: Main
Heating
- Fireplace(s), Forced Air, Heat Pump, Hot Water Recirc Pump
Cooling
- Forced Air
Appliances
- Included: Dishwashers_, Double Oven, Dryer(s), GarbageDisposal_, Microwaves_, Refrigerators_, StovesRanges_, Washer(s), Dishwasher(s), Garbage Disposal, Microwave(s), Refrigerator(s), Stove(s)/Range(s), Water Heater: Gas, Water Heater Location: Garage
Features
- Bath Off Primary, Central Vacuum, Dining Room, High Tech Cabling
- Flooring: Hardwood, Travertine, Vinyl, Carpet
- Doors: French Doors
- Windows: Double Pane/Storm Window, Skylight(s)
- Basement: None
- Number of fireplaces: 4
- Fireplace features: Gas, Wood Burning, Main Level: 4, Fireplace
Interior area
- Total structure area: 4,493
- Total interior livable area: 4,493 sqft
Property
Parking
- Total spaces: 3
- Parking features: Driveway, Attached Garage
- Attached garage spaces: 3
Features
- Levels: Two
- Stories: 2
- Entry location: Main
- Patio & porch: Hardwood, Wall to Wall Carpet, Bath Off Primary, Built-In Vacuum, Double Pane/Storm Window, Dining Room, French Doors, High Tech Cabling, Jetted Tub, Security System, Skylight(s), Walk-In Closet(s), Wired for Generator, Fireplace, Water Heater
- Spa features: Bath
Lot
- Size: 0.31 Acres
- Features: Paved, Secluded, Cable TV, Fenced-Partially, High Speed Internet, Patio, Sprinkler System
- Topography: Level
- Residential vegetation: Garden Space
Details
- Parcel number: 6359900031
- Zoning description: R9600,Jurisdiction: City
- Special conditions: Standard
- Other equipment: Leased Equipment: No, Wired for Generator
Construction
Type & style
- Home type: SingleFamily
- Property subtype: Single Family Residence
Materials
- Wood Siding
- Foundation: Poured Concrete
- Roof: Composition
Condition
- Year built: 2008
- Major remodel year: 2008
Utilities & green energy
- Electric: Company: PSE
- Sewer: Sewer Connected, Company: City of Bothell
- Water: Public, Company: Northshore
Community & neighborhood
Security
- Security features: Security System
Location
- Region: Bothell
- Subdivision: West Hill
Other
Other facts
- Listing terms: Cash Out,Conventional
- Cumulative days on market: 717 days
Price history
| Date | Event | Price |
|---|---|---|
| 6/21/2024 | Sold | $2,750,000-1.6%$612/sqft |
Source: | ||
| 5/15/2024 | Pending sale | $2,795,000$622/sqft |
Source: | ||
| 4/23/2024 | Contingent | $2,795,000$622/sqft |
Source: | ||
| 4/17/2024 | Price change | $2,795,000-1.9%$622/sqft |
Source: | ||
| 9/6/2023 | Listed for sale | $2,850,000$634/sqft |
Source: | ||
Public tax history
| Year | Property taxes | Tax assessment |
|---|---|---|
| 2024 | $18,689 +15.1% | $2,010,000 +19.6% |
| 2023 | $16,239 -10% | $1,681,000 -19.8% |
| 2022 | $18,048 +11.8% | $2,095,000 +37.5% |
Find assessor info on the county website
Neighborhood: 98011
Nearby schools
GreatSchools rating
- 6/10Westhill Elementary SchoolGrades: PK-5Distance: 0.4 mi
- 7/10Canyon Park Jr High SchoolGrades: 6-8Distance: 1.5 mi
- 9/10Bothell High SchoolGrades: 9-12Distance: 0.4 mi
Schools provided by the listing agent
- Elementary: Westhill Elem
- Middle: Canyon Park Middle School
- High: Bothell Hs
Source: NWMLS. This data may not be complete. We recommend contacting the local school district to confirm school assignments for this home.



