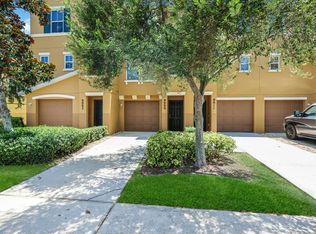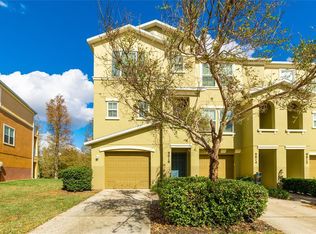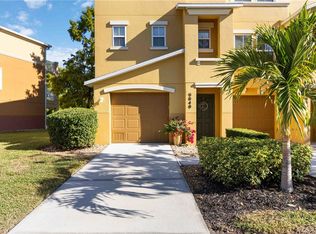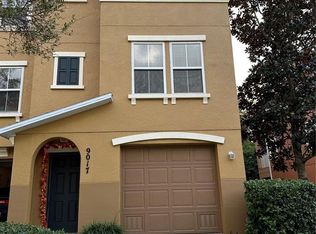Sold for $203,500
$203,500
9013 White Sage Loop, Lakewood Ranch, FL 34202
2beds
1,064sqft
Condominium
Built in 2009
-- sqft lot
$201,200 Zestimate®
$191/sqft
$2,153 Estimated rent
Home value
$201,200
$187,000 - $217,000
$2,153/mo
Zestimate® history
Loading...
Owner options
Explore your selling options
What's special
One or more photo(s) has been virtually staged. This charming, move-in ready 2-bed, 2½bath, 1,064sqft condo sits within the desirable Willowbrook Phase 9 community. Priced attractively at $219,900, it’s perfectly positioned for first-time buyers, downsizers, or those seeking a low-maintenance Florida retreat! Feel more secure being above the ground floor, with living all taking place on the upper level. Location Benefits... Minutes from Main Street shopping and dining. Ideal for First-time homebuyers seeking a turnkey property, or seasonal residents. Downsizers wanting comfort with no lawn upkeep. Close to premier golf courses, nature trails, and top-rated schools. Convenient commute routes throughout Lakewood Ranch and Sarasota area. Why You’ll Love It?? With its low-maintenance lifestyle, updated systems, private balcony, and community amenities—all within a prime Lakewood Ranch location—this property offers exceptional value. At under $210/sqft, it’s a smart entry into a top-tier Florida community. Interior Highlights Cozy kitchen seamlessly flowing into the spacious living area—ideal for any cook. Upstairs ensuite bedrooms, each with private bathrooms; the primary bedroom also opens to a serene balcony overlooking conservation land—perfect for morning coffee or evening wind-downs. Recent upgrades include a new A/C unit installed in 2022, new hot water heater in 2024, updated disposal, and a UV light filtration system safety enhancements, with newly added smoke and carbon monoxide detectors. Garage & Storage Attached two-car tandem garage, providing ample space for vehicles plus storage—ideal for bikes, tools, or seasonal items Community & HOA HOA covers water, trash, basic cable, internet, lawn maintenance, and access to a sparkling community pool for hassle-free living Maintenance fee: $591/month Taxes: $3,527/annually Schedule your private tour today and experience Florida living at its finest! Immediate occupancy and Seller is motivated.
Zillow last checked: 8 hours ago
Listing updated: November 07, 2025 at 02:44pm
Listing Provided by:
Joshua Leonard 941-685-8357,
COLDWELL BANKER REALTY 813-685-7755
Bought with:
Gary Wojciechowski, 3470676
WAGNER REALTY
Source: Stellar MLS,MLS#: TB8388451 Originating MLS: Suncoast Tampa
Originating MLS: Suncoast Tampa

Facts & features
Interior
Bedrooms & bathrooms
- Bedrooms: 2
- Bathrooms: 3
- Full bathrooms: 2
- 1/2 bathrooms: 1
Primary bedroom
- Features: Ceiling Fan(s), Dual Closets
- Level: Third
- Area: 121 Square Feet
- Dimensions: 11x11
Kitchen
- Level: Second
- Area: 80 Square Feet
- Dimensions: 8x10
Living room
- Level: Second
- Area: 210 Square Feet
- Dimensions: 14x15
Heating
- Central
Cooling
- Central Air
Appliances
- Included: Dishwasher, Disposal, Dryer, Electric Water Heater, Microwave, Range, Refrigerator, Washer
- Laundry: Electric Dryer Hookup, Laundry Room, Washer Hookup
Features
- Ceiling Fan(s), Open Floorplan, PrimaryBedroom Upstairs, Solid Surface Counters
- Flooring: Carpet, Ceramic Tile
- Has fireplace: No
Interior area
- Total structure area: 1,792
- Total interior livable area: 1,064 sqft
Property
Parking
- Total spaces: 2
- Parking features: Tandem
- Attached garage spaces: 2
Features
- Levels: Three Or More
- Stories: 3
- Patio & porch: Rear Porch
- Exterior features: Balcony
Details
- Parcel number: 1918560409
- Zoning: PDR
- Special conditions: None
Construction
Type & style
- Home type: Condo
- Architectural style: Contemporary
- Property subtype: Condominium
- Attached to another structure: Yes
Materials
- Stucco
- Foundation: Slab
- Roof: Shingle
Condition
- Completed
- New construction: No
- Year built: 2009
Utilities & green energy
- Sewer: Public Sewer
- Water: Public
- Utilities for property: BB/HS Internet Available, Cable Connected, Sewer Connected, Water Connected
Community & neighborhood
Security
- Security features: Gated Community
Community
- Community features: Gated Community - No Guard, Pool
Location
- Region: Lakewood Ranch
- Subdivision: WILLOWBROOK PH 9
HOA & financial
HOA
- Has HOA: Yes
- HOA fee: $591 monthly
- Services included: Cable TV, Community Pool, Maintenance Structure, Maintenance Grounds, Sewer, Trash, Water
- Association name: Yonique Powell
- Association phone: 754-224-2493
Other fees
- Pet fee: $0 monthly
Other financial information
- Total actual rent: 0
Other
Other facts
- Listing terms: Cash,Conventional
- Ownership: Fee Simple
- Road surface type: Paved
Price history
| Date | Event | Price |
|---|---|---|
| 11/7/2025 | Sold | $203,500-1.2%$191/sqft |
Source: | ||
| 9/1/2025 | Pending sale | $205,900$194/sqft |
Source: | ||
| 8/19/2025 | Price change | $205,900-6.4%$194/sqft |
Source: | ||
| 6/14/2025 | Price change | $219,900-6.8%$207/sqft |
Source: | ||
| 6/9/2025 | Price change | $235,900-1.7%$222/sqft |
Source: | ||
Public tax history
| Year | Property taxes | Tax assessment |
|---|---|---|
| 2024 | $3,527 +138.7% | $238,000 +81.8% |
| 2023 | $1,477 +3.3% | $130,926 +3% |
| 2022 | $1,430 +0.4% | $127,113 +3% |
Find assessor info on the county website
Neighborhood: 34202
Nearby schools
GreatSchools rating
- 10/10Robert Willis Elementary SchoolGrades: PK-5Distance: 3.6 mi
- 4/10Braden River Middle SchoolGrades: 6-8Distance: 1.6 mi
- 6/10Lakewood Ranch High SchoolGrades: PK,9-12Distance: 2.4 mi
Schools provided by the listing agent
- Elementary: Robert E Willis Elementary
- Middle: Braden River Middle
- High: Lakewood Ranch High
Source: Stellar MLS. This data may not be complete. We recommend contacting the local school district to confirm school assignments for this home.
Get a cash offer in 3 minutes
Find out how much your home could sell for in as little as 3 minutes with a no-obligation cash offer.
Estimated market value$201,200
Get a cash offer in 3 minutes
Find out how much your home could sell for in as little as 3 minutes with a no-obligation cash offer.
Estimated market value
$201,200



