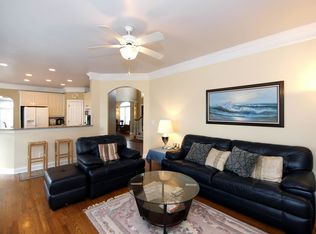Closed
$770,000
9014 Cardinal Ridge Ct, Charlotte, NC 28270
3beds
2,709sqft
Single Family Residence
Built in 1996
0.22 Acres Lot
$780,700 Zestimate®
$284/sqft
$3,063 Estimated rent
Home value
$780,700
$742,000 - $820,000
$3,063/mo
Zestimate® history
Loading...
Owner options
Explore your selling options
What's special
*** PRICE IMPROVED $50,000 *** Close in time for the holidays! Beautiful, full brick, home in the heart of South Charlotte! Minutes from The Arboretum Shopping Center and the new Publix. Quality craftsmanship finishes throughout! Updates include totally renovated kitchen and baths! All windows were replaced in 2019, hardwood flooring on both levels (except bonus room), custom barn doors in living room and primary bathroom and more! Spacious kitchen opens to great room with stacked stone accents on the gas fireplace. Outdoor living includes fabulous screen-in-porch, wonderful Trex deck with lifetime warranty and gorgeous circular patio. Upper level bedrooms have access to private bathrooms. This home is exceptional!
Zillow last checked: 8 hours ago
Listing updated: February 27, 2026 at 01:06pm
Listing Provided by:
Leslie Salls lsalls@cbcarolinas.com,
Coldwell Banker Realty
Bought with:
Kelly Blandford
Helen Adams Realty
Source: Canopy MLS as distributed by MLS GRID,MLS#: 4288256
Facts & features
Interior
Bedrooms & bathrooms
- Bedrooms: 3
- Bathrooms: 4
- Full bathrooms: 3
- 1/2 bathrooms: 1
Primary bedroom
- Level: Upper
Bedroom s
- Level: Upper
Bedroom s
- Level: Upper
Bonus room
- Level: Upper
Breakfast
- Level: Main
Dining room
- Level: Main
Great room
- Level: Main
Kitchen
- Level: Main
Living room
- Level: Main
Other
- Level: Upper
Utility room
- Level: Main
Heating
- Forced Air, Natural Gas
Cooling
- Central Air
Appliances
- Included: Dishwasher, Disposal, Dryer, Gas Water Heater, Microwave, Oven, Refrigerator with Ice Maker, Washer/Dryer
- Laundry: Electric Dryer Hookup, Utility Room
Features
- Open Floorplan, Walk-In Closet(s)
- Flooring: Carpet, Wood
- Windows: Insulated Windows, Window Treatments
- Has basement: No
- Attic: Pull Down Stairs
- Fireplace features: Gas Log, Great Room
Interior area
- Total structure area: 2,709
- Total interior livable area: 2,709 sqft
- Finished area above ground: 2,709
- Finished area below ground: 0
Property
Parking
- Total spaces: 2
- Parking features: Driveway, Attached Garage, Garage Door Opener, Garage Faces Front, Keypad Entry, Garage on Main Level
- Attached garage spaces: 2
- Has uncovered spaces: Yes
Features
- Levels: Two
- Stories: 2
- Patio & porch: Deck, Patio, Screened
- Exterior features: In-Ground Irrigation
- Fencing: Back Yard,Fenced
Lot
- Size: 0.22 Acres
- Dimensions: 75 x 134 x 75 x 132
Details
- Parcel number: 22708659
- Zoning: N1-A
- Special conditions: Standard
Construction
Type & style
- Home type: SingleFamily
- Architectural style: Transitional
- Property subtype: Single Family Residence
Materials
- Brick Full
- Foundation: Crawl Space
Condition
- New construction: No
- Year built: 1996
Utilities & green energy
- Sewer: Public Sewer
- Water: City
Community & neighborhood
Location
- Region: Charlotte
- Subdivision: Providence Heights
HOA & financial
HOA
- Has HOA: Yes
- HOA fee: $625 annually
Other
Other facts
- Listing terms: Cash,Conventional,FHA,VA Loan
- Road surface type: Concrete, Paved
Price history
| Date | Event | Price |
|---|---|---|
| 2/27/2026 | Sold | $770,000-3.7%$284/sqft |
Source: | ||
| 1/10/2026 | Pending sale | $799,900$295/sqft |
Source: | ||
| 11/2/2025 | Price change | $799,900-5.9%$295/sqft |
Source: | ||
| 8/3/2025 | Listed for sale | $849,900+25.9%$314/sqft |
Source: | ||
| 3/17/2023 | Sold | $675,000+3.8%$249/sqft |
Source: | ||
Public tax history
| Year | Property taxes | Tax assessment |
|---|---|---|
| 2025 | -- | $581,100 |
| 2024 | -- | $581,100 +1.9% |
| 2023 | -- | $570,500 +42.2% |
Find assessor info on the county website
Neighborhood: Providence Plantation
Nearby schools
GreatSchools rating
- 7/10Providence Spring ElementaryGrades: K-5Distance: 0.9 mi
- 10/10Crestdale MiddleGrades: 6-8Distance: 4.2 mi
- 9/10Providence HighGrades: 9-12Distance: 1.7 mi
Schools provided by the listing agent
- Elementary: Providence Spring
- Middle: Crestdale
- High: Providence
Source: Canopy MLS as distributed by MLS GRID. This data may not be complete. We recommend contacting the local school district to confirm school assignments for this home.
Get a cash offer in 3 minutes
Find out how much your home could sell for in as little as 3 minutes with a no-obligation cash offer.
Estimated market value$780,700
Get a cash offer in 3 minutes
Find out how much your home could sell for in as little as 3 minutes with a no-obligation cash offer.
Estimated market value
$780,700
