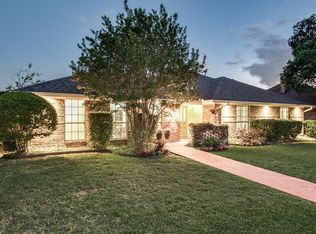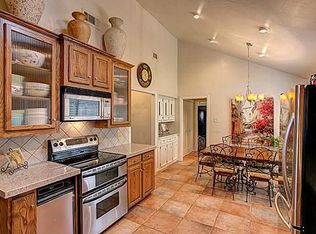Sold
Price Unknown
9014 Church Rd, Dallas, TX 75231
4beds
2,491sqft
Single Family Residence
Built in 1978
10,628.64 Square Feet Lot
$677,000 Zestimate®
$--/sqft
$3,706 Estimated rent
Home value
$677,000
$623,000 - $738,000
$3,706/mo
Zestimate® history
Loading...
Owner options
Explore your selling options
What's special
Beautifully maintained AND updated in a PRIME Lake Highlands location zoned to Richardson ISD! Nestled in the heart of a highly sought-after East Dallas neighborhood, this 4-bed 3-bath home offers spacious living with the perfect blend of comfort, style & convenience. Step off the covered entry into a modern, updated interior featuring elegant finishes, hardwood floors, vaulted ceilings & abundant natural light throughout. Thoughtfully designed floor plan includes multiple living & dining areas, a wet bar & central fireplace, perfect for entertaining! Stunning kitchen complete with granite countertops, breakfast bar, high-end SS appliances & TONS of storage—situated between the formal dining room & adorable breakfast nook with bay windows & scenic backyard views. Light & bright primary suite is a private retreat complete with a large walk-in closet & ensuite with walk-in shower, soaking tub & dual sinks. Each bedroom offers ample space, with all three bathrooms boasting tasteful updates. Secondary bed & full bath on opposite side of the home provides the perfect mother-in-law suite layout! Covered patio opens to a landscaped backyard with wooden privacy fence & room for outdoor entertaining. Two-car garage is attached with direct entry. All in one of Dallas’s most desirable areas, conveniently located minutes to neighborhood parks, schools, shopping, dining & entertainment. Don’t miss this rare opportunity to make this fully updated Lake Highlands GEM your own!
Zillow last checked: 8 hours ago
Listing updated: October 16, 2025 at 04:15am
Listed by:
Matt Templeton 0680490 972-677-3991,
Keller Williams Urban Dallas 214-234-8000
Bought with:
Eugene Gonzalez
Dave Perry Miller Real Estate
Source: NTREIS,MLS#: 20976444
Facts & features
Interior
Bedrooms & bathrooms
- Bedrooms: 4
- Bathrooms: 3
- Full bathrooms: 3
Primary bedroom
- Features: Closet Cabinetry, En Suite Bathroom, Sitting Area in Primary, Walk-In Closet(s)
- Level: First
- Dimensions: 16 x 15
Bedroom
- Level: First
- Dimensions: 12 x 12
Bedroom
- Level: First
- Dimensions: 11 x 10
Bedroom
- Level: First
- Dimensions: 11 x 10
Primary bathroom
- Features: Built-in Features, Closet Cabinetry, Dual Sinks, En Suite Bathroom, Granite Counters, Garden Tub/Roman Tub, Separate Shower
- Level: First
- Dimensions: 10 x 13
Breakfast room nook
- Features: Eat-in Kitchen
- Level: First
- Dimensions: 8 x 10
Dining room
- Level: First
- Dimensions: 14 x 10
Family room
- Level: First
- Dimensions: 17 x 16
Other
- Features: Built-in Features, Separate Shower
- Level: First
- Dimensions: 8 x 6
Other
- Features: Built-in Features, Jack and Jill Bath
- Level: First
- Dimensions: 8 x 10
Kitchen
- Features: Breakfast Bar, Built-in Features, Eat-in Kitchen, Granite Counters, Kitchen Island, Pantry
- Level: First
- Dimensions: 12 x 10
Laundry
- Features: Built-in Features
- Level: First
- Dimensions: 12 x 8
Living room
- Features: Fireplace
- Level: First
- Dimensions: 19 x 16
Heating
- Central, Fireplace(s), Natural Gas
Cooling
- Central Air, Ceiling Fan(s), Electric
Appliances
- Included: Dishwasher, Electric Cooktop, Electric Oven, Microwave, Refrigerator
- Laundry: Washer Hookup, Electric Dryer Hookup, Gas Dryer Hookup
Features
- Wet Bar, Built-in Features, Decorative/Designer Lighting Fixtures, Eat-in Kitchen, Granite Counters, High Speed Internet, In-Law Floorplan, Open Floorplan, Paneling/Wainscoting, Vaulted Ceiling(s), Walk-In Closet(s)
- Flooring: Carpet, Hardwood, Tile, Wood
- Windows: Bay Window(s), Window Coverings
- Has basement: No
- Number of fireplaces: 1
- Fireplace features: Family Room, Masonry
Interior area
- Total interior livable area: 2,491 sqft
Property
Parking
- Total spaces: 2
- Parking features: Additional Parking, Direct Access, Door-Single, Driveway, Garage, Garage Faces Rear, On Street
- Attached garage spaces: 2
- Has uncovered spaces: Yes
Features
- Levels: One
- Stories: 1
- Patio & porch: Patio, Covered
- Exterior features: Fire Pit, Private Entrance, Private Yard
- Pool features: None
- Fencing: Back Yard,Fenced,Gate,Privacy,Wood
Lot
- Size: 10,628 sqft
- Features: Landscaped, Many Trees
Details
- Parcel number: 00000821035240000
Construction
Type & style
- Home type: SingleFamily
- Architectural style: Traditional,Detached
- Property subtype: Single Family Residence
Materials
- Brick, Frame
- Foundation: Slab
- Roof: Composition
Condition
- Year built: 1978
Utilities & green energy
- Sewer: Public Sewer
- Water: Public
- Utilities for property: Sewer Available, Water Available
Community & neighborhood
Community
- Community features: Playground, Park, Trails/Paths, Sidewalks
Location
- Region: Dallas
- Subdivision: High Meadow
Other
Other facts
- Listing terms: Cash,Conventional,FHA,VA Loan
Price history
| Date | Event | Price |
|---|---|---|
| 10/15/2025 | Sold | -- |
Source: NTREIS #20976444 Report a problem | ||
| 10/1/2025 | Pending sale | $695,000$279/sqft |
Source: NTREIS #20976444 Report a problem | ||
| 9/3/2025 | Price change | $695,000-4.1%$279/sqft |
Source: NTREIS #20976444 Report a problem | ||
| 7/8/2025 | Price change | $725,000-3.3%$291/sqft |
Source: NTREIS #20976444 Report a problem | ||
| 6/20/2025 | Listed for sale | $750,000$301/sqft |
Source: NTREIS #20976444 Report a problem | ||
Public tax history
| Year | Property taxes | Tax assessment |
|---|---|---|
| 2025 | $8,235 -0.4% | $667,940 |
| 2024 | $8,268 +79.7% | $667,940 +10.9% |
| 2023 | $4,600 -8.8% | $602,140 |
Find assessor info on the county website
Neighborhood: 75231
Nearby schools
GreatSchools rating
- 6/10Merriman Park Elementary SchoolGrades: PK-6Distance: 0.4 mi
- 4/10Forest Meadow Junior High SchoolGrades: 7-8Distance: 1.1 mi
- 5/10Lake Highlands High SchoolGrades: 9-12Distance: 0.8 mi
Schools provided by the listing agent
- Elementary: Merriman Park
- High: Lake Highlands
- District: Richardson ISD
Source: NTREIS. This data may not be complete. We recommend contacting the local school district to confirm school assignments for this home.
Get a cash offer in 3 minutes
Find out how much your home could sell for in as little as 3 minutes with a no-obligation cash offer.
Estimated market value$677,000
Get a cash offer in 3 minutes
Find out how much your home could sell for in as little as 3 minutes with a no-obligation cash offer.
Estimated market value
$677,000

