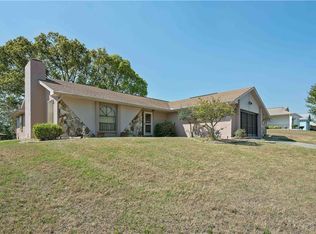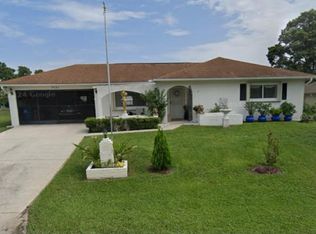Sold for $243,000 on 01/27/23
$243,000
9014 Hernando Way, Weeki Wachee, FL 34613
2beds
1,157sqft
Single Family Residence
Built in 1984
8,800 Square Feet Lot
$244,000 Zestimate®
$210/sqft
$1,731 Estimated rent
Home value
$244,000
$229,000 - $259,000
$1,731/mo
Zestimate® history
Loading...
Owner options
Explore your selling options
What's special
Price Adjustment! Don’t miss out on this Lovely Weekie Wachee Pool Home in The Heathers Golf Community. This home features a Pool, 2 Bedrooms, 2 Bathrooms and a full 2 Car Garage. You will love this well-maintained community the moment you drive down the winding streets. This home is set up at the top of a modest hill with a large driveway. You will appreciate the wrought iron entry and decorative iron shutters on either side of the front windows. You will love the tall, vaulted ceiling once you step into the home. This open floor plan is great for entertaining. The Great Room has a wonderful view, through the dining area, of the gorgeous screened in lanai and swimming pool. The Pool is enclosed with a nice privacy screen. It has a stamped concrete deck and an outdoor shower. Back in the home, the kitchen is nicely sized with a wonderful view of the Pool through the window that can be used to pass food through for parties. There are also lovely built in plant shelves for decorating or for added storage in the kitchen. The home has ceramic tile throughout to include the Bedrooms and Bathrooms. The Master Bedroom and Master Bathroom are found down the left hallway off the dining room with an added pocket door for the utmost privacy. The Master Bedroom is nicely sized with 2 large Closets. The Master Bathroom has a step in shower, large vanity and linen closet. There is also another linen closet in the hallway with a door to the pool. The Master Bathroom may also be used as the Pool Bath. The second Bedroom is on the opposite side of the home along with the Guest Bathroom for added privacy. Don’t forget to check out the immaculate garage that houses the washer and dryer. As an added Convenience, there is a garage side door that is paved giving you easy access to the front driveway or to the large back yard. This home has it all! The Roof is 2011, the AC ducts coils were replaced in 2015, the AC 2008, Windows were replaced 2008. This home is just minutes away from the shops, restaurants and the Beaches…Come see it for yourself and Make It Your Forever Home!
Zillow last checked: 8 hours ago
Listing updated: January 27, 2023 at 04:17pm
Listing Provided by:
Julia Wright 813-842-5647,
KELLER WILLIAMS TAMPA PROP. 813-264-7754
Bought with:
Netti Doying, 3479297
PINEYWOODS REALTY LLC
Source: Stellar MLS,MLS#: T3410745 Originating MLS: Tampa
Originating MLS: Tampa

Facts & features
Interior
Bedrooms & bathrooms
- Bedrooms: 2
- Bathrooms: 2
- Full bathrooms: 2
Primary bedroom
- Features: Ceiling Fan(s)
- Level: First
- Dimensions: 12x14
Bedroom 2
- Features: Ceiling Fan(s)
- Level: First
- Dimensions: 12x12
Primary bathroom
- Features: Shower No Tub
- Level: First
- Dimensions: 8x7
Bathroom 2
- Features: Ceiling Fan(s)
- Level: First
- Dimensions: 8x5
Dining room
- Level: First
- Dimensions: 12x12
Kitchen
- Level: First
- Dimensions: 12x11
Living room
- Level: First
- Dimensions: 12x22
Heating
- Central
Cooling
- Central Air
Appliances
- Included: Dishwasher, Dryer, Electric Water Heater, Range, Refrigerator, Washer
- Laundry: In Garage
Features
- Ceiling Fan(s)
- Flooring: Tile
- Doors: Sliding Doors
- Has fireplace: No
Interior area
- Total structure area: 1,914
- Total interior livable area: 1,157 sqft
Property
Parking
- Total spaces: 2
- Parking features: Garage - Attached
- Attached garage spaces: 2
- Details: Garage Dimensions: 18x22
Features
- Levels: One
- Stories: 1
- Patio & porch: Patio, Screened
- Exterior features: Rain Gutters, Sidewalk
- Has private pool: Yes
- Pool features: Auto Cleaner, Deck, Gunite, In Ground, Lighting, Screen Enclosure, Tile
- Spa features: In Ground
Lot
- Size: 8,800 sqft
Details
- Parcel number: R2622217229900260100
- Zoning: 01
- Special conditions: None
Construction
Type & style
- Home type: SingleFamily
- Property subtype: Single Family Residence
Materials
- Block, Stucco
- Foundation: Slab
- Roof: Shingle
Condition
- New construction: No
- Year built: 1984
Utilities & green energy
- Sewer: Public Sewer
- Water: None
- Utilities for property: BB/HS Internet Available, Street Lights
Community & neighborhood
Location
- Region: Weeki Wachee
- Subdivision: HEATHER PH VI
HOA & financial
HOA
- Has HOA: Yes
- HOA fee: $22 monthly
- Association name: Heather Property Owners Association
- Association phone: 352-596-5028
Other fees
- Pet fee: $0 monthly
Other financial information
- Total actual rent: 0
Other
Other facts
- Ownership: Fee Simple
- Road surface type: Paved
Price history
| Date | Event | Price |
|---|---|---|
| 1/27/2023 | Sold | $243,000-2.8%$210/sqft |
Source: | ||
| 11/28/2022 | Pending sale | $250,000$216/sqft |
Source: | ||
| 11/18/2022 | Price change | $250,000-3.8%$216/sqft |
Source: | ||
| 11/9/2022 | Listed for sale | $260,000+165.6%$225/sqft |
Source: | ||
| 12/2/2012 | Listing removed | $97,900$85/sqft |
Source: RE/MAX MARKETING SPECIALISTS #W7520315 | ||
Public tax history
| Year | Property taxes | Tax assessment |
|---|---|---|
| 2024 | $3,105 +336.8% | $177,811 +134.3% |
| 2023 | $711 +7.9% | $75,891 +3% |
| 2022 | $659 +0.3% | $73,681 +3% |
Find assessor info on the county website
Neighborhood: North Weeki Wachee
Nearby schools
GreatSchools rating
- 5/10Winding Waters K-8Grades: PK-8Distance: 4.6 mi
- 3/10Weeki Wachee High SchoolGrades: 9-12Distance: 4.4 mi
Schools provided by the listing agent
- Elementary: Pine Grove Elementary School
- Middle: West Hernando Middle School
- High: Central High School
Source: Stellar MLS. This data may not be complete. We recommend contacting the local school district to confirm school assignments for this home.
Get a cash offer in 3 minutes
Find out how much your home could sell for in as little as 3 minutes with a no-obligation cash offer.
Estimated market value
$244,000
Get a cash offer in 3 minutes
Find out how much your home could sell for in as little as 3 minutes with a no-obligation cash offer.
Estimated market value
$244,000

