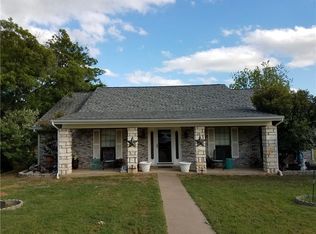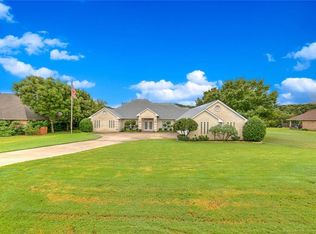Sold on 06/06/25
Price Unknown
9014 Ravenswood Rd, Granbury, TX 76049
4beds
2,154sqft
Single Family Residence
Built in 2005
1.39 Acres Lot
$542,900 Zestimate®
$--/sqft
$2,393 Estimated rent
Home value
$542,900
$489,000 - $603,000
$2,393/mo
Zestimate® history
Loading...
Owner options
Explore your selling options
What's special
Immaculate riverfront home with a gradual slope yard to the river's edge on over an acre in the sought after gated community Pecan Plantation. This one-story home offers open concept living with 4 bedrooms, 2.5 bathrooms, brand new 13 x 24 shop or workout room with climate control, and a 3-car garage. Large covered back porch for watching deer and other wildlife, new roof in April 2024, circular driveway, freshly painted brick and trim. Interior boast recently added carpet in the master bedroom and luxury vinyl tile in the main living areas of the home. Wood burning fireplace in the living room, 4th bedroom has half bath and makes a perfect office or playroom. River supplies water to fully irrigated yard. Pecan Plantation has so many amenities, including clubhouse, golf course, marina, pool, tennis courts, pickleball, beaches and parks plus restaurants, Brookshire's grocery store, hardware store, bank, medical clinic, pharmacy and more.
Zillow last checked: 8 hours ago
Listing updated: June 19, 2025 at 07:39pm
Listed by:
Mary Warren 0688929 972-954-2087,
Nada Homes 972-954-2087
Bought with:
Lance Taylor
Keller Williams Legacy
Source: NTREIS,MLS#: 20868646
Facts & features
Interior
Bedrooms & bathrooms
- Bedrooms: 4
- Bathrooms: 3
- Full bathrooms: 2
- 1/2 bathrooms: 1
Primary bedroom
- Features: Dual Sinks, Separate Shower, Walk-In Closet(s)
- Level: First
- Dimensions: 14 x 18
Bedroom
- Features: Split Bedrooms
- Level: First
- Dimensions: 11 x 11
Bedroom
- Features: Split Bedrooms
- Level: First
- Dimensions: 11 x 12
Bedroom
- Features: Split Bedrooms
- Level: First
- Dimensions: 11 x 11
Breakfast room nook
- Level: First
- Dimensions: 10 x 7
Dining room
- Level: First
- Dimensions: 12 x 11
Other
- Level: First
- Dimensions: 10 x 8
Other
- Features: Built-in Features, Stone Counters
- Level: First
- Dimensions: 10 x 8
Half bath
- Features: Granite Counters
- Level: First
- Dimensions: 6 x 8
Kitchen
- Features: Breakfast Bar, Built-in Features, Pantry, Stone Counters, Walk-In Pantry
- Level: First
- Dimensions: 14 x 12
Living room
- Features: Ceiling Fan(s), Fireplace
- Level: First
- Dimensions: 20 x 17
Utility room
- Features: Built-in Features
- Level: First
- Dimensions: 7 x 9
Heating
- Fireplace(s), Heat Pump
Cooling
- Central Air, Electric
Appliances
- Included: Double Oven, Dishwasher, Electric Cooktop, Electric Oven, Electric Range, Disposal, Microwave
- Laundry: Washer Hookup, Electric Dryer Hookup, Laundry in Utility Room
Features
- Decorative/Designer Lighting Fixtures, High Speed Internet, Pantry, Cable TV, Walk-In Closet(s)
- Flooring: Carpet, Luxury Vinyl Plank, Wood
- Has basement: No
- Number of fireplaces: 1
- Fireplace features: Masonry, Wood Burning
Interior area
- Total interior livable area: 2,154 sqft
Property
Parking
- Total spaces: 3
- Parking features: Circular Driveway, Concrete, Driveway, Garage, Golf Cart Garage, Garage Door Opener, Garage Faces Side, RV Access/Parking
- Attached garage spaces: 3
- Has uncovered spaces: Yes
Features
- Levels: One
- Stories: 1
- Patio & porch: Covered
- Exterior features: Rain Gutters
- Pool features: None, Community
- Fencing: None
- Waterfront features: River Front
Lot
- Size: 1.39 Acres
- Features: Acreage, Back Yard, Cleared, Lawn, Subdivision, Sprinkler System
Details
- Additional structures: Workshop
- Parcel number: 126212300240
Construction
Type & style
- Home type: SingleFamily
- Architectural style: Traditional,Detached
- Property subtype: Single Family Residence
Materials
- Brick
- Foundation: Slab
- Roof: Composition
Condition
- Year built: 2005
Utilities & green energy
- Sewer: Septic Tank
- Utilities for property: Municipal Utilities, Septic Available, Underground Utilities, Water Available, Cable Available
Community & neighborhood
Security
- Security features: Security System Owned, Security System, Gated with Guard
Community
- Community features: Boat Facilities, Clubhouse, Dock, Fitness Center, Fenced Yard, Golf, Gated, Stable(s), Marina, Playground, Park, Pickleball, Pool, Restaurant, Airport/Runway, Tennis Court(s), Trails/Paths
Location
- Region: Granbury
- Subdivision: Pecan Plantation
HOA & financial
HOA
- Has HOA: Yes
- HOA fee: $205 monthly
- Services included: All Facilities, Association Management, Maintenance Grounds, Security, Trash
- Association name: Pecan Plantation Owner Asssociation
Other
Other facts
- Listing terms: Cash,Conventional,FHA,VA Loan
- Road surface type: Asphalt
Price history
| Date | Event | Price |
|---|---|---|
| 6/6/2025 | Sold | -- |
Source: NTREIS #20868646 Report a problem | ||
| 5/7/2025 | Pending sale | $554,900$258/sqft |
Source: NTREIS #20868646 Report a problem | ||
| 5/1/2025 | Contingent | $554,900$258/sqft |
Source: NTREIS #20868646 Report a problem | ||
| 4/5/2025 | Price change | $554,900-0.9%$258/sqft |
Source: NTREIS #20868646 Report a problem | ||
| 3/12/2025 | Listed for sale | $560,000+72.3%$260/sqft |
Source: NTREIS #20868646 Report a problem | ||
Public tax history
| Year | Property taxes | Tax assessment |
|---|---|---|
| 2024 | $1,188 +5.2% | $311,412 +10% |
| 2023 | $1,130 -0.6% | $283,102 +10% |
| 2022 | $1,136 | $257,365 +1.7% |
Find assessor info on the county website
Neighborhood: Pecan Plantation
Nearby schools
GreatSchools rating
- 6/10Mambrino SchoolGrades: PK-5Distance: 6.5 mi
- 7/10Acton Middle SchoolGrades: 6-8Distance: 9.4 mi
- 5/10Granbury High SchoolGrades: 9-12Distance: 13.4 mi
Schools provided by the listing agent
- Elementary: Mambrino
- Middle: Acton
- High: Granbury
- District: Granbury ISD
Source: NTREIS. This data may not be complete. We recommend contacting the local school district to confirm school assignments for this home.
Get a cash offer in 3 minutes
Find out how much your home could sell for in as little as 3 minutes with a no-obligation cash offer.
Estimated market value
$542,900
Get a cash offer in 3 minutes
Find out how much your home could sell for in as little as 3 minutes with a no-obligation cash offer.
Estimated market value
$542,900

