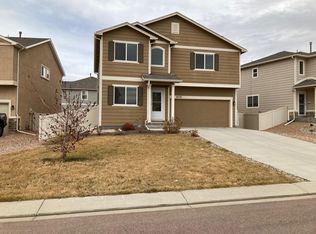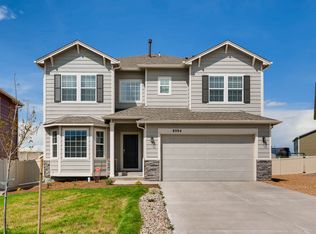Sold for $550,000
$550,000
9014 Vanderwood Rd, Colorado Springs, CO 80908
4beds
2,756sqft
Single Family Residence
Built in 2016
7,731.9 Square Feet Lot
$537,000 Zestimate®
$200/sqft
$2,710 Estimated rent
Home value
$537,000
$510,000 - $564,000
$2,710/mo
Zestimate® history
Loading...
Owner options
Explore your selling options
What's special
From the moment you step inside this stunning two-story home, you’ll feel an undeniable sense of comfort, space, and possibility. Offering 4 large bedrooms, 3 baths, a spacious loft, and a versatile main-level flex space, this home was designed with both function and luxury in mind. As you enter the home, a generous flex space greets you, providing endless possibilities. The open-concept layout ushers you into the gourmet kitchen that effortlessly flows to the dining area and family room. The kitchen is a chef’s dream, complete with stainless steel appliances, ample counter space, and a generous island—perfect for gathering around with friends and family. Upstairs, you’ll find all four bedrooms, thoughtfully designed for comfort and privacy. The primary suite is a true retreat, featuring an expansive walk-in closet and a spa-like 5-piece bath with dual vanities, a luxurious soaking tub, and a separate shower—a perfect escape at the end of the day. The three additional bedrooms are impressive as well, each offering ample closet space to keep everything organized. The loft is a fantastic bonus space—ideal for a playroom, media area, or quiet reading nook. And with the laundry room conveniently located upstairs, chores become that much easier. Outside, the oversized backyard is ready to be enjoyed. The newly extended covered patio provides the perfect setting for outdoor dining, weekend barbecues, or simply unwinding in the fresh air. For those who need extra storage and parking, the three-car tandem garage is a game-changer. With overhead storage to keep things tidy and enough space to accommodate even the largest trucks and toys, this garage is as functional as it is spacious. Additional upgrades include a brand-new roof, fresh exterior paint, and plush new carpet in the family room—making this home completely move-in ready.
Zillow last checked: 8 hours ago
Listing updated: July 01, 2025 at 04:37am
Listed by:
Ashley Candler 530-228-8004,
Exp Realty LLC
Bought with:
Krystal Mucha
Exp Realty LLC
Source: Pikes Peak MLS,MLS#: 2321066
Facts & features
Interior
Bedrooms & bathrooms
- Bedrooms: 4
- Bathrooms: 3
- Full bathrooms: 2
- 1/2 bathrooms: 1
Primary bedroom
- Level: Upper
- Area: 320 Square Feet
- Dimensions: 20 x 16
Heating
- Forced Air
Cooling
- Ceiling Fan(s), Central Air
Appliances
- Included: 220v in Kitchen, Cooktop, Dishwasher, Disposal, Double Oven, Microwave, Refrigerator, Self Cleaning Oven
- Laundry: Electric Hook-up, Upper Level
Features
- 5-Pc Bath, Breakfast Bar, Pantry
- Flooring: Carpet, Luxury Vinyl
- Has basement: No
- Has fireplace: No
- Fireplace features: None
Interior area
- Total structure area: 2,756
- Total interior livable area: 2,756 sqft
- Finished area above ground: 2,756
- Finished area below ground: 0
Property
Parking
- Total spaces: 3
- Parking features: Attached, Tandem, Even with Main Level
- Attached garage spaces: 3
Features
- Levels: Two
- Stories: 2
- Patio & porch: Concrete, Covered
Lot
- Size: 7,731 sqft
- Features: Level
Details
- Parcel number: 5305101005
Construction
Type & style
- Home type: SingleFamily
- Property subtype: Single Family Residence
Materials
- Brick, Masonite, Frame
- Foundation: Slab
- Roof: Composite Shingle
Condition
- Existing Home
- New construction: No
- Year built: 2016
Details
- Builder model: Charleston
- Builder name: Challenger Home
Utilities & green energy
- Water: Municipal
- Utilities for property: Electricity Connected, Natural Gas Connected
Community & neighborhood
Location
- Region: Colorado Springs
HOA & financial
HOA
- Has HOA: Yes
- HOA fee: $240 annually
- Services included: Covenant Enforcement, Trash Removal
Other
Other facts
- Listing terms: Assumable,Cash,Conventional,FHA,VA Loan
Price history
| Date | Event | Price |
|---|---|---|
| 6/30/2025 | Sold | $550,000$200/sqft |
Source: | ||
| 4/9/2025 | Pending sale | $550,000$200/sqft |
Source: | ||
| 4/9/2025 | Contingent | $550,000$200/sqft |
Source: | ||
| 4/3/2025 | Listed for sale | $550,000+34.1%$200/sqft |
Source: | ||
| 9/3/2020 | Sold | $410,000$149/sqft |
Source: Public Record Report a problem | ||
Public tax history
| Year | Property taxes | Tax assessment |
|---|---|---|
| 2024 | $3,337 +17.3% | $35,450 |
| 2023 | $2,846 -6.4% | $35,450 +39.2% |
| 2022 | $3,041 | $25,460 -2.8% |
Find assessor info on the county website
Neighborhood: Powers
Nearby schools
GreatSchools rating
- 5/10Grand Peak AcademyGrades: K-8Distance: 0.3 mi
- 7/10Skyview Middle SchoolGrades: 6-8Distance: 2.6 mi
- 4/10Vista Ridge High SchoolGrades: 9-12Distance: 1.7 mi
Schools provided by the listing agent
- Elementary: Inspiration View
- Middle: Skyview
- High: Vista Ridge
- District: Falcon-49
Source: Pikes Peak MLS. This data may not be complete. We recommend contacting the local school district to confirm school assignments for this home.
Get a cash offer in 3 minutes
Find out how much your home could sell for in as little as 3 minutes with a no-obligation cash offer.
Estimated market value
$537,000

