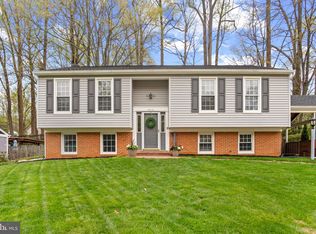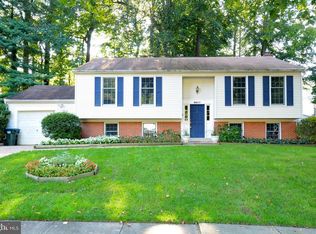GREAT LOCATION, GREAT SCHOOLS, CONVENIENT TO SHOPPING AND RESTAURANTS! UPPER LEVEL -Living Room 15 x 14 - Dining Room 9 x 12 - Kitchen 12 x 12 - Hallway Bathroom - Master Bedroom 14 x 11 - Master Bath - Bedroom #2 10 x 10 - Bedroom #3 9 x 9 LOWER LEVEL - Bedroom #4 10 x 13 - Family Room 14 x 23 - Downstairs Bathroom - Den 11 x 11 - Utility Room (washer/dryer and 2nd refrigerator) OTHER FEATURES - Fully remodeled bathrooms and kitchen - Hardwood floors throughout the upper level and entryway - Large deck (16' x 21') with access from the dining room or kitchen - Fenced back yard - Plenty of storage: Attic above garage; Utility Room; 10' x 8' Shed - New HVAC system - New Roof - Average Monthly Utilities is $250 - Community pool one block away (membership required) - Walk to the VRE (Commuter Train into downtown DC) - Short trip to the Franconia-Springfield Metro - Giant and Whole Foods five minutes away - Close to Springfield Town Center PET INFORMATION - Allowed, subject to approval - Dogs, Fish / Birds - 50 lb weight limit per pet - 2 pet limit (dog), $750 deposit per pet Non-smokers only In addition to completing the application, you must provide the following: - Contact information for previous landlord - Contact information for current employer Military applicants, please provide the following: - Two most recent LES statements - Military orders - Contact information for supervisor: if changing duty station, please provide contact information for previous and new supervisor
This property is off market, which means it's not currently listed for sale or rent on Zillow. This may be different from what's available on other websites or public sources.


