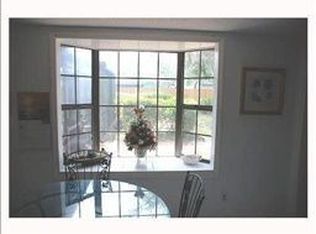Sold for $225,000
$225,000
9015 Pemberton St, Spring Hill, FL 34608
2beds
1,135sqft
Single Family Residence
Built in 1978
8,712 Square Feet Lot
$229,700 Zestimate®
$198/sqft
$1,838 Estimated rent
Home value
$229,700
$218,000 - $241,000
$1,838/mo
Zestimate® history
Loading...
Owner options
Explore your selling options
What's special
A Diamond in the Rough - Embrace Florida Living! Discover the potential of this fantastic pool home, offering the best of the Florida lifestyle. Featuring 2 bedrooms, 2 bathrooms, and a 1-car garage with a driveway for 4+, this home is designed for comfort and outdoor enjoyment. The kitchen, dining, and living areas are tiled throughout, with the kitchen offering ample cabinet space. The spacious living with fireplace and dining rooms open to the screened lanai through sliding glass doors, perfect for seamless indoor-outdoor living. The primary bedroom features two closets, a private en-suite bath, and its own sliding doors leading to the lanai. Step outside to a generously sized covered lanai and screened pool area (birdcage enclosure) ideal for entertaining or relaxing. The backyard is fully fenced and includes a shed for extra storage. Major updates include a new roof and AC system in 2014 per county permitting.
Bring your personal touches and make this home your own private Florida retreat!
Zillow last checked: 8 hours ago
Listing updated: November 20, 2025 at 01:34pm
Listed by:
Toniann Ciappetta 352-585-2149,
Tropic Shores Realty LLC
Bought with:
NON MEMBER
NON MEMBER
Source: HCMLS,MLS#: 2254690
Facts & features
Interior
Bedrooms & bathrooms
- Bedrooms: 2
- Bathrooms: 2
- Full bathrooms: 2
Primary bedroom
- Area: 165.12
- Dimensions: 12.8x12.9
Bedroom 2
- Area: 145.92
- Dimensions: 12.8x11.4
Dining room
- Area: 148.32
- Dimensions: 10.3x14.4
Kitchen
- Area: 93.73
- Dimensions: 10.3x9.1
Living room
- Area: 252
- Dimensions: 17.5x14.4
Other
- Description: Covered lanai
- Area: 268.66
- Dimensions: 26.6x10.1
Other
- Description: Pool area
- Area: 941.16
- Dimensions: 37.2x25.3
Other
- Description: Garage
- Area: 285.44
- Dimensions: 12.8x22.3
Heating
- Central, Electric
Cooling
- Central Air
Appliances
- Included: Electric Range, Refrigerator
- Laundry: In Garage
Features
- His and Hers Closets, Primary Bathroom - Shower No Tub, Vaulted Ceiling(s)
- Flooring: Carpet, Tile
- Number of fireplaces: 1
Interior area
- Total structure area: 1,135
- Total interior livable area: 1,135 sqft
Property
Parking
- Total spaces: 1
- Parking features: Attached, Garage
- Attached garage spaces: 1
Features
- Levels: One
- Stories: 1
- Patio & porch: Patio, Rear Porch, Screened
- Has private pool: Yes
- Pool features: In Ground, Screen Enclosure
- Fencing: Wood
- Has view: Yes
- View description: Pool
Lot
- Size: 8,712 sqft
- Features: Few Trees
Details
- Parcel number: R32 323 17 5070 0356 0180
- Zoning: PDP
- Zoning description: PUD
- Special conditions: Standard
Construction
Type & style
- Home type: SingleFamily
- Architectural style: Ranch
- Property subtype: Single Family Residence
Materials
- Block, Stucco
- Roof: Shingle
Condition
- New construction: No
- Year built: 1978
Utilities & green energy
- Sewer: Septic Tank
- Water: Public
- Utilities for property: Cable Available, Electricity Connected, Water Connected
Community & neighborhood
Location
- Region: Spring Hill
- Subdivision: Spring Hill Unit 7
Other
Other facts
- Listing terms: Cash,Conventional
- Road surface type: Paved
Price history
| Date | Event | Price |
|---|---|---|
| 11/14/2025 | Sold | $225,000-4.3%$198/sqft |
Source: | ||
| 10/15/2025 | Pending sale | $235,000$207/sqft |
Source: | ||
| 9/25/2025 | Listed for sale | $235,000$207/sqft |
Source: | ||
| 9/25/2025 | Pending sale | $235,000$207/sqft |
Source: | ||
| 9/25/2025 | Contingent | $235,000$207/sqft |
Source: | ||
Public tax history
| Year | Property taxes | Tax assessment |
|---|---|---|
| 2024 | $1,006 +7% | $76,124 +3% |
| 2023 | $940 +9.5% | $73,907 +3% |
| 2022 | $858 +22.5% | $71,754 +105.7% |
Find assessor info on the county website
Neighborhood: 34608
Nearby schools
GreatSchools rating
- 2/10Deltona Elementary SchoolGrades: PK-5Distance: 0.9 mi
- 4/10Fox Chapel Middle SchoolGrades: 6-8Distance: 3.6 mi
- 2/10Central High SchoolGrades: 9-12Distance: 8.8 mi
Schools provided by the listing agent
- Elementary: Deltona
- Middle: Fox Chapel
- High: Central
Source: HCMLS. This data may not be complete. We recommend contacting the local school district to confirm school assignments for this home.
Get a cash offer in 3 minutes
Find out how much your home could sell for in as little as 3 minutes with a no-obligation cash offer.
Estimated market value
$229,700
