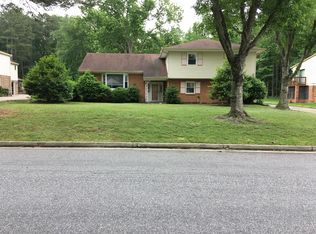Sold for $384,000
$384,000
9015 Tweed Rd, Henrico, VA 23228
4beds
2,304sqft
Single Family Residence
Built in 1972
0.3 Acres Lot
$-- Zestimate®
$167/sqft
$2,753 Estimated rent
Home value
Not available
Estimated sales range
Not available
$2,753/mo
Zestimate® history
Loading...
Owner options
Explore your selling options
What's special
Seller has accepted a contract- waiting for final paperwork..The List Price just that was just reduced by $10,000 is making this property even harder to resist, so ask yourself....What's not to like about this awesome Split Level house that offers 2304 finished sq ft which is made up of an open formal living room, a formal dining room with chair rail, a kitchen which accesses a sun room with access to a small balcony & a deck with stairs to the patio, three bedrooms on the 1st floor including the primary bedroom with an adjoining primary bathroom, and full bathroom in the hallway to service the other 2 nicely sized bedrooms..all with hardwood floors! Downstairs find a walkout basement consisting of a huge family room that is newly carpeted & has a fireplace, a 4th bedroom w/carpeted floors, a utility /laundry room, a half bath and a 1 car garage with lots of shelving! The whole house has just been painted! Don't miss the screen porch which sits directly below the sunroom. Sit on your deck, sit on the balcony, or sit on the columned front porch....lots of choices & places to take in the fresh air, A dimensional roof tops off this lovely house. An aggregate driveway allows for a smooth entrance. Like I said, what's not to like?
Zillow last checked: 8 hours ago
Listing updated: August 27, 2025 at 05:57pm
Listed by:
Barbara Bosoni 804-439-2272,
High Net Worth Properties
Bought with:
Brian Hall, 0225227207
The RVA Group Realty
Source: CVRMLS,MLS#: 2515497 Originating MLS: Central Virginia Regional MLS
Originating MLS: Central Virginia Regional MLS
Facts & features
Interior
Bedrooms & bathrooms
- Bedrooms: 4
- Bathrooms: 3
- Full bathrooms: 2
- 1/2 bathrooms: 1
Primary bedroom
- Description: Hardwood Floors, CF, Fresh Paint
- Level: First
- Dimensions: 0 x 0
Bedroom 2
- Description: Hardwood Floors, Fresh Paint
- Level: First
- Dimensions: 0 x 0
Bedroom 3
- Description: Hardwood Floors, Fresh Paint
- Level: First
- Dimensions: 0 x 0
Bedroom 4
- Description: New Carpet, Freshly Painted
- Level: Basement
- Dimensions: 0 x 0
Dining room
- Description: Hardwood Floors, Chair Rail, Fresh Paint
- Level: First
- Dimensions: 0 x 0
Family room
- Description: New Carpet, Freshly Painted
- Level: Basement
- Dimensions: 0 x 0
Other
- Description: Tub & Shower
- Level: First
Half bath
- Level: Basement
Kitchen
- Description: Vinyl Plank Flrs, Access to Sun Room
- Level: First
- Dimensions: 0 x 0
Laundry
- Level: Basement
- Dimensions: 0 x 0
Living room
- Description: Hardwd Floors, Fresh Paint
- Level: First
- Dimensions: 0 x 0
Heating
- Electric, Heat Pump
Cooling
- Central Air, Electric
Appliances
- Included: Dishwasher, Electric Water Heater, Microwave, Refrigerator, Smooth Cooktop, Stove
- Laundry: Washer Hookup, Dryer Hookup
Features
- Bedroom on Main Level, Ceiling Fan(s), Separate/Formal Dining Room, Fireplace, Laminate Counters, Bath in Primary Bedroom, Main Level Primary
- Flooring: Laminate, Partially Carpeted, Vinyl, Wood
- Doors: Sliding Doors
- Basement: Garage Access,Partial,Partially Finished
- Attic: Access Only
- Number of fireplaces: 1
- Fireplace features: Masonry
Interior area
- Total interior livable area: 2,304 sqft
- Finished area above ground: 1,368
- Finished area below ground: 936
Property
Parking
- Total spaces: 1
- Parking features: Attached, Basement, Driveway, Garage, Garage Door Opener, Off Street, Paved
- Attached garage spaces: 1
- Has uncovered spaces: Yes
Features
- Levels: Two,Multi/Split
- Stories: 2
- Patio & porch: Balcony, Front Porch, Screened, Deck, Porch
- Exterior features: Deck, Porch, Paved Driveway
- Pool features: None
- Fencing: None
Lot
- Size: 0.30 Acres
Details
- Parcel number: 7797606767
- Special conditions: Corporate Listing
Construction
Type & style
- Home type: SingleFamily
- Architectural style: Split-Foyer
- Property subtype: Single Family Residence
Materials
- Brick, Frame, Vinyl Siding
Condition
- Resale
- New construction: No
- Year built: 1972
Utilities & green energy
- Sewer: Public Sewer
- Water: Public
Community & neighborhood
Location
- Region: Henrico
- Subdivision: North Run Estates
Other
Other facts
- Ownership: Corporate
- Ownership type: Corporation
Price history
| Date | Event | Price |
|---|---|---|
| 8/27/2025 | Sold | $384,000-1.5%$167/sqft |
Source: | ||
| 7/30/2025 | Pending sale | $389,900$169/sqft |
Source: | ||
| 7/17/2025 | Price change | $389,900-2.5%$169/sqft |
Source: | ||
| 6/20/2025 | Listed for sale | $399,900-9.3%$174/sqft |
Source: | ||
| 12/4/2019 | Listing removed | $1,550$1/sqft |
Source: WRI Property Management Report a problem | ||
Public tax history
| Year | Property taxes | Tax assessment |
|---|---|---|
| 2024 | $2,673 +7% | $314,500 +7% |
| 2023 | $2,499 +12.1% | $294,000 +12.1% |
| 2022 | $2,230 +4% | $262,300 +6.5% |
Find assessor info on the county website
Neighborhood: 23228
Nearby schools
GreatSchools rating
- 8/10Trevvett Elementary SchoolGrades: PK-5Distance: 1.1 mi
- 3/10Brookland Middle SchoolGrades: 6-8Distance: 0.5 mi
- 2/10Hermitage High SchoolGrades: 9-12Distance: 2.5 mi
Schools provided by the listing agent
- Elementary: Trevvett
- Middle: Brookland
- High: Hermitage
Source: CVRMLS. This data may not be complete. We recommend contacting the local school district to confirm school assignments for this home.

Get pre-qualified for a loan
At Zillow Home Loans, we can pre-qualify you in as little as 5 minutes with no impact to your credit score.An equal housing lender. NMLS #10287.
