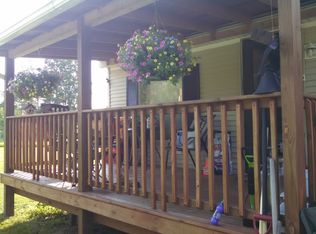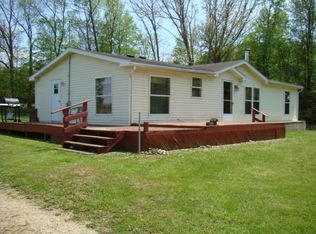Set on a beautiful, one acre corner lot, this home offers 3 bedrooms and 2 full baths, including a relaxing primary suite with garden tub, shower, dual sinks & a walk-in closet. Split floor plan w/other 2 bedrooms on opposite end of home to ensure privacy. Spacious living room features a vaulted ceiling, wood burning fireplace framed w/shelving & cabinets, plus newer berber carpet. Kitchen w/convenient island, oak cabinets, pantry & breakfast nook. Kitchen also has a small safe for your valuables. Ample closets in each bedroom, and deep concrete crawlspace provide plenty of storage. Brand new roof (2020), vinyl siding & newer windows make this home easy to maintain. 2.5 car detached garage has 200 amp service w/generator (included) that services the entire home. Covered front porch w/large deck area is great for outdoor entertaining. Regulation basketball hoop in the concrete driveway just needs a new net and it's Game On!! This home is move-in ready and waiting for you.
This property is off market, which means it's not currently listed for sale or rent on Zillow. This may be different from what's available on other websites or public sources.

