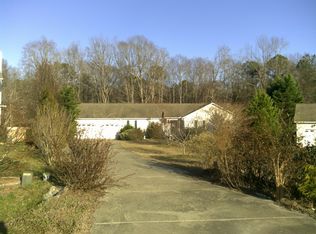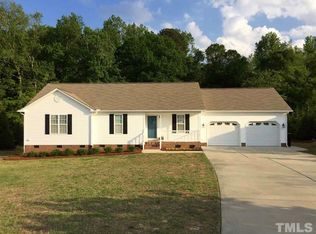Sold for $380,000
$380,000
9017 Hunterfox Ct, Raleigh, NC 27603
3beds
1,362sqft
Single Family Residence, Residential
Built in 2005
0.83 Acres Lot
$377,200 Zestimate®
$279/sqft
$1,782 Estimated rent
Home value
$377,200
$358,000 - $396,000
$1,782/mo
Zestimate® history
Loading...
Owner options
Explore your selling options
What's special
Welcome to this inviting 3 bedroom, 2 full bath ranch home perfectly located on a quiet cul-de-sac just minutes from downtown Raleigh. Set on a generous .83 acre lot, this property offers comfort, space, privacy and NO HOA! Experience the ease of one level living with a spacious family room featuring a soaring vaulted ceiling and a cozy fireplace, a formal dining room and a bright eat-in kitchen filled with natural light. Enjoy cooking in this stylish kitchen featuring quartz countertops, a stylish tile backsplash, ample cabinet space and a pantry. The bathrooms shine with new vanities, mirrors and decorative tile flooring for a modern, updated look. A dedicated laundry room, an oversized 2-car garage and an outdoor shed wired for electricity all add to everyday convenience. Step outside to your private retreat ~ a large deck overlooking the expansive, fenced backyard with mature trees along the back property line. Perfect for entertaining, gardening, or simply relaxing in peace. With its low-maintenance design, thoughtful upgrades, and prime location close to Garner and Raleigh's shopping, dining, and entertainment, this home is truly a rare find. Schedule your showing today!
Zillow last checked: 8 hours ago
Listing updated: November 05, 2025 at 06:46pm
Listed by:
Taralyn Farrell 919-454-3614,
Coldwell Banker Advantage
Bought with:
Brianna Schwartz, 307491
DASH Carolina
Source: Doorify MLS,MLS#: 10119989
Facts & features
Interior
Bedrooms & bathrooms
- Bedrooms: 3
- Bathrooms: 2
- Full bathrooms: 2
Heating
- Central, Heat Pump
Cooling
- Central Air
Appliances
- Included: Cooktop, Dishwasher, Microwave, Oven
- Laundry: Main Level
Features
- Beamed Ceilings, Ceiling Fan(s), Eat-in Kitchen, Entrance Foyer, Granite Counters, Living/Dining Room Combination, Pantry, Separate Shower, Walk-In Closet(s), Walk-In Shower
- Flooring: Tile, Wood
- Number of fireplaces: 1
- Fireplace features: Family Room
Interior area
- Total structure area: 1,362
- Total interior livable area: 1,362 sqft
- Finished area above ground: 1,362
- Finished area below ground: 0
Property
Parking
- Total spaces: 2
- Parking features: Driveway, Garage Door Opener, Garage Faces Front
- Attached garage spaces: 2
Features
- Levels: One
- Stories: 1
- Patio & porch: Deck, Porch
- Exterior features: Fenced Yard, Private Yard, Storage
- Fencing: Back Yard, Full, Wood
- Has view: Yes
Lot
- Size: 0.83 Acres
- Features: Back Yard, Cul-De-Sac, Front Yard, Hardwood Trees, Landscaped
Details
- Additional structures: Shed(s)
- Parcel number: 1618155587
- Special conditions: Standard
Construction
Type & style
- Home type: SingleFamily
- Architectural style: Ranch, Traditional
- Property subtype: Single Family Residence, Residential
Materials
- Vinyl Siding
- Roof: Shingle
Condition
- New construction: No
- Year built: 2005
Utilities & green energy
- Sewer: Septic Tank
- Water: Public
Community & neighborhood
Location
- Region: Raleigh
- Subdivision: Britt Estates
Other
Other facts
- Road surface type: Paved
Price history
| Date | Event | Price |
|---|---|---|
| 11/5/2025 | Sold | $380,000+1.3%$279/sqft |
Source: | ||
| 10/27/2025 | Pending sale | $375,000$275/sqft |
Source: | ||
| 10/24/2025 | Listing removed | $375,000$275/sqft |
Source: | ||
| 9/15/2025 | Pending sale | $375,000$275/sqft |
Source: | ||
| 9/5/2025 | Listed for sale | $375,000+71.2%$275/sqft |
Source: | ||
Public tax history
| Year | Property taxes | Tax assessment |
|---|---|---|
| 2025 | $2,220 +3% | $343,898 |
| 2024 | $2,156 +29.3% | $343,898 +62.8% |
| 2023 | $1,667 +7.9% | $211,253 |
Find assessor info on the county website
Neighborhood: 27603
Nearby schools
GreatSchools rating
- 7/10Rand Road ElementaryGrades: PK-5Distance: 1.6 mi
- 2/10North Garner MiddleGrades: 6-8Distance: 5.8 mi
- 8/10South Garner HighGrades: 9-12Distance: 2.9 mi
Schools provided by the listing agent
- Elementary: Wake - Rand Road
- Middle: Wake - North Garner
- High: Wake - South Garner
Source: Doorify MLS. This data may not be complete. We recommend contacting the local school district to confirm school assignments for this home.
Get a cash offer in 3 minutes
Find out how much your home could sell for in as little as 3 minutes with a no-obligation cash offer.
Estimated market value$377,200
Get a cash offer in 3 minutes
Find out how much your home could sell for in as little as 3 minutes with a no-obligation cash offer.
Estimated market value
$377,200

