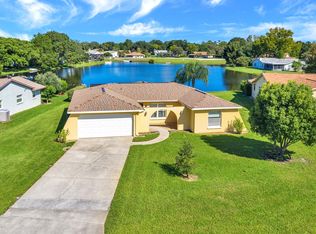LAKEVIEW! Immaculate 3br/2ba/2-car garage home. Newer wood laminate flooring, brand new Water Heater, New garage door opener and new hurricane proof garage door, all new ceiling fans, all new louvered closet doors, newer kitchen stainless appliances, Florida Room(109 sq. ft) enclosed with poly-acrylic windows, huge screened (9 x 22) lanai, double pane windows and 3 French doors leading out to lanai, pet & smoke-free environment, new washer & dryer; Seller providing a 1 yr Home warranty. Just 5 minutes from Weeki Wachee Springs (kayaking, canoeing, swimming, water slides); 10 min to Pine Island Beach; 1 hr Tampa Intl Airport; 1.5 hrs-St. Pete & Clearwater Beaches; 2 hrs-Orlando Theme Parks. Located in the Heather with optional executive style golf course membership, community pool and awesome lakes. Very convenient to all shopping, doctors & hospitals.
This property is off market, which means it's not currently listed for sale or rent on Zillow. This may be different from what's available on other websites or public sources.
