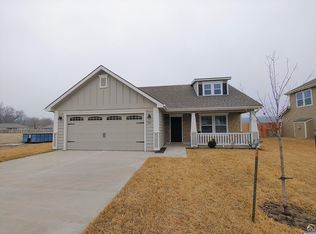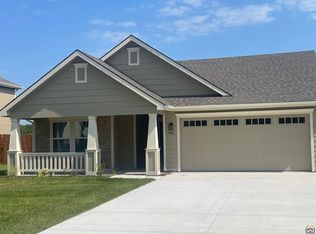Sold
Price Unknown
902 2nd St, Perry, KS 66073
3beds
1,295sqft
Single Family Residence, Residential
Built in 2025
9,147.6 Square Feet Lot
$280,200 Zestimate®
$--/sqft
$2,048 Estimated rent
Home value
$280,200
Estimated sales range
Not available
$2,048/mo
Zestimate® history
Loading...
Owner options
Explore your selling options
What's special
Move-in ready! New Construction! 3 bedroom, 2 bath Rancher, spacious floor plan, vaulted ceiling, large primary suite with walk-in closet and fabulous 5x6 walk-in tiled shower. Large closets in the 2nd and 3rd bedrooms. Kitchen boasts custom cabinets, pantry, and quartz countertops. Lots of storage. Oversized 24x24 garage with mechanical closet and work area. Covered back patio, many upgrades in this well-built home. Anderson windows, LP Smartlap siding with a 50 year warranty. RB CUSTOM HOMES-Well Built, premium materials, upgraded fixtures. This home is finished and ready for it's first owners. Great location, easy access to anywhere.
Zillow last checked: 8 hours ago
Listing updated: July 10, 2025 at 11:38am
Listed by:
Joy Mestagh 816-830-2731,
Pia Friend Realty
Bought with:
Joy Mestagh
Pia Friend Realty
Source: Sunflower AOR,MLS#: 239375
Facts & features
Interior
Bedrooms & bathrooms
- Bedrooms: 3
- Bathrooms: 2
- Full bathrooms: 2
Primary bedroom
- Level: Main
- Area: 167.04
- Dimensions: 11.6x14.4
Bedroom 2
- Level: Main
- Area: 110
- Dimensions: 11x10
Bedroom 3
- Level: Main
- Area: 100
- Dimensions: 10x10
Kitchen
- Level: Main
- Area: 210
- Dimensions: 15x14
Laundry
- Level: Main
- Area: 34.2
- Dimensions: 6x5.7
Living room
- Level: Main
- Area: 195
- Dimensions: 15x13
Heating
- Natural Gas
Cooling
- Central Air
Appliances
- Included: Electric Range, Microwave, Dishwasher
- Laundry: Main Level, Separate Room
Features
- Sheetrock, Vaulted Ceiling(s)
- Flooring: Vinyl
- Basement: Concrete,Slab
- Has fireplace: No
Interior area
- Total structure area: 1,295
- Total interior livable area: 1,295 sqft
- Finished area above ground: 1,295
- Finished area below ground: 0
Property
Parking
- Total spaces: 2
- Parking features: Attached
- Attached garage spaces: 2
Features
- Patio & porch: Covered
Lot
- Size: 9,147 sqft
- Dimensions: 71 x 130
Details
- Special conditions: Standard,Arm's Length
Construction
Type & style
- Home type: SingleFamily
- Architectural style: Ranch
- Property subtype: Single Family Residence, Residential
Materials
- Frame
- Roof: Composition
Condition
- Year built: 2025
Utilities & green energy
- Water: Public
Community & neighborhood
Location
- Region: Perry
- Subdivision: Brown
Price history
| Date | Event | Price |
|---|---|---|
| 7/10/2025 | Sold | -- |
Source: | ||
| 6/23/2025 | Pending sale | $274,900$212/sqft |
Source: | ||
| 6/23/2025 | Contingent | $274,900$212/sqft |
Source: | ||
| 6/20/2025 | Price change | $274,900-3.5%$212/sqft |
Source: | ||
| 5/14/2025 | Listed for sale | $284,900$220/sqft |
Source: | ||
Public tax history
Tax history is unavailable.
Neighborhood: 66073
Nearby schools
GreatSchools rating
- 3/10Perry-Lecompton Middle SchoolGrades: 5-8Distance: 0.3 mi
- 5/10Perry Lecompton High SchoolGrades: 9-12Distance: 0.3 mi
- 5/10Lecompton Elementary SchoolGrades: PK-4Distance: 2.5 mi
Schools provided by the listing agent
- Elementary: Perry-Lecompton Elementary School/USD 343
- Middle: Perry-Lecompton Middle School/USD 343
- High: Perry-Lecompton High School/USD 343
Source: Sunflower AOR. This data may not be complete. We recommend contacting the local school district to confirm school assignments for this home.

