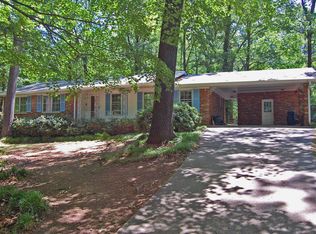This magnificently renovated all brick ranch feels like you've just entered a newly constructed model home. Designer finishes and lighting showcase the soft-close cabinetry, farmhouse sink, and original hardwood floors throughout this light filled open floorplan. The rustic mantle adds an extra touch of warmth to the woodburning fireplace. The attention to detail carries into the mud room where you'll find everything you need to stay organized - plenty of extra shelving for pantry items, space for the food processor and a designated area for book bags and outdoor shoes or boots. Then after a day at the ballpark or working in the yard those clothes or dirty uniforms can be dropped instantly into the washer. And don't miss the folding table! Tucked at the far end of the house you'll find the master suite addition. It's the perfect oasis, complete with barn door to close off the spa-like bath and closet areas. The oversized walk-in shower with rain head fixture will be a wonderful way to start your day. While at the end of the day, the screened porch will call your name as you enjoy your peaceful tree lined back yard. There's even an unfinished walk-out basement if more living space is desired. The detached 900 sq ft outbuilding can be used as a workshop, boat storage or turn it into a she-shed! Perfectly located near Emory, CDC and downtown Decatur. New HVAC. New Roof. All new driveway with additional parking pad. You won't find another one like this!
This property is off market, which means it's not currently listed for sale or rent on Zillow. This may be different from what's available on other websites or public sources.
