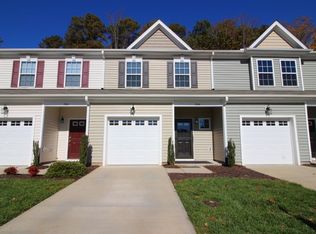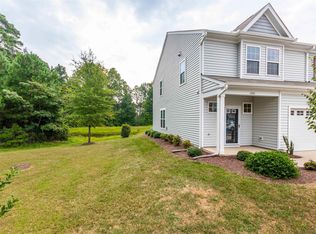Come see this amazing end unit luxury townhome nestled in a quiet corner of Renaissance Park and you'll fall in love! It's welcoming, open floorplan showcases gorgeous, dark hardwood flooring throughout the ground level and is centered around a beautiful gourmet kitchen featuring an island, exotic granite counters, a subway tile backsplash, pantry, and sleek stainless steel appliances. An adjacent dining area is perfectly proportioned and takes advantage of the natural light so prevalent in this home. An expansive family room includes a cozy gas log fireplace and a mount for a flat panel TV. Don't miss the private fenced-in backyard area with a patio and storage closet. The 2nd floor master bedroom boasts a trey ceiling, 2 walk-in closets and an en-suite luxury bathroom complete with tiled flooring, dual sinks, a garden tub with tiled surround, and an over-sized separate shower. Bedrooms #2 and #3 are both generously proportioned with easy access to a full hall bathroom. A conveniently-located 2nd floor laundry room (with washer/dryer included) makes chores a bit more bearable! Features Availability: Available for immediate occupancy Convenient Parking: Private 1 car garage and parking pad outside Amazing Floorplan: Open concept floorplan is perfect for today's lifestyle Community Amenities Included: Pool, tennis, gym, lawn maintenance, all included in the rent Lease Term: 12 month minimum lease term, 18 month leases also available Location: Amazing location minutes from Downtown Raleigh, I-40, Cary, Farmers Market & much more No Yard Work: Your rental payment includes all landscaping, and lawn maintenance! Washer/dryer/refrigerator included: All appliances are included for resident's use Pets: Landlord will consider one adult neutered/spayed cat or one dog less than 20# Tankless Water Heater: High efficiency tankless water heater means endless hot water! Year Built: 2015
This property is off market, which means it's not currently listed for sale or rent on Zillow. This may be different from what's available on other websites or public sources.

