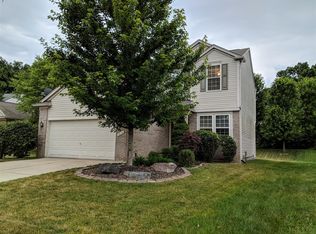Sold for $355,000
$355,000
902 Deer Valley Rd, Holly, MI 48442
4beds
2,456sqft
Single Family Residence
Built in 2005
6,969.6 Square Feet Lot
$369,300 Zestimate®
$145/sqft
$2,646 Estimated rent
Home value
$369,300
$340,000 - $399,000
$2,646/mo
Zestimate® history
Loading...
Owner options
Explore your selling options
What's special
The one you have been waiting for! 4 bedrooms, 2.5 bath, tree lined lot located in charming Holly. This home has fresh paint throughout main level and new carpet throughout the home. First floor laundry, newer roof (2022), and is ready for you to move right in! Nestled on a peaceful cul de sac offering an inviting setting. Whether is it watching the deer or the cranes in your backyard, this stamped concrete patio offers you a great space to enjoy nature day or night. Walking distance to downtown Holly for shopping and dining. Close to schools, and expressways. Don't miss out on this wonderful opportunity to make Holly your home.
Zillow last checked: 8 hours ago
Listing updated: August 18, 2025 at 01:45pm
Listed by:
Amber L Rowen 248-623-6030,
Independent Broker Network LLC,
Ruthanne M Hellow Andrews 248-240-3816,
Independent Broker Network LLC
Bought with:
Alexis Carrera, 6501432946
EXP Realty Main
Source: Realcomp II,MLS#: 20240065551
Facts & features
Interior
Bedrooms & bathrooms
- Bedrooms: 4
- Bathrooms: 3
- Full bathrooms: 2
- 1/2 bathrooms: 1
Primary bedroom
- Level: Second
- Dimensions: 13 x 14
Bedroom
- Level: Second
- Dimensions: 10 x 10
Bedroom
- Level: Second
- Dimensions: 10 x 10
Bedroom
- Level: Second
- Dimensions: 15 x 10
Primary bathroom
- Level: Second
- Dimensions: 10 x 12
Other
- Level: Second
- Dimensions: 9 x 5
Other
- Level: Entry
- Dimensions: 7 x 5
Dining room
- Level: Entry
- Dimensions: 12 x 8
Family room
- Level: Entry
- Dimensions: 15 x 16
Flex room
- Level: Entry
- Dimensions: 12 x 10
Kitchen
- Level: Entry
- Dimensions: 15 x 10
Heating
- Forced Air, Natural Gas
Cooling
- Ceiling Fans, Central Air
Appliances
- Included: Dishwasher, Dryer, Free Standing Gas Range, Free Standing Refrigerator, Microwave, Washer
Features
- Basement: Bath Stubbed,Daylight,Full,Partially Finished
- Has fireplace: Yes
- Fireplace features: Family Room, Gas
Interior area
- Total interior livable area: 2,456 sqft
- Finished area above ground: 1,856
- Finished area below ground: 600
Property
Parking
- Total spaces: 2
- Parking features: Two Car Garage, Attached, Driveway, Electricityin Garage, Garage Faces Front
- Attached garage spaces: 2
Features
- Levels: Two
- Stories: 2
- Entry location: GroundLevelwSteps
- Patio & porch: Patio, Porch
- Pool features: None
Lot
- Size: 6,969 sqft
- Dimensions: 48 x 108 x 16 x 59 x 121
Details
- Parcel number: 0133327024
- Special conditions: Short Sale No,Standard
Construction
Type & style
- Home type: SingleFamily
- Architectural style: Colonial
- Property subtype: Single Family Residence
Materials
- Brick, Vinyl Siding
- Foundation: Basement, Poured
- Roof: Asphalt
Condition
- New construction: No
- Year built: 2005
Utilities & green energy
- Sewer: Public Sewer
- Water: Public
Community & neighborhood
Location
- Region: Holly
- Subdivision: THE PRESERVE OF RIVERSIDE CONDO OCCPN 1592
HOA & financial
HOA
- Has HOA: Yes
- HOA fee: $400 annually
- Services included: Maintenance Grounds
Other
Other facts
- Listing agreement: Exclusive Right To Sell
- Listing terms: Cash,Conventional,FHA,Usda Loan,Va Loan
Price history
| Date | Event | Price |
|---|---|---|
| 10/1/2024 | Sold | $355,000+1.5%$145/sqft |
Source: | ||
| 9/20/2024 | Pending sale | $349,900$142/sqft |
Source: | ||
| 9/4/2024 | Listed for sale | $349,900+272.2%$142/sqft |
Source: | ||
| 7/31/2018 | Listing removed | $1,700$1/sqft |
Source: Cherry Hill Companies Report a problem | ||
| 7/6/2018 | Listed for rent | $1,700$1/sqft |
Source: Cherry Hill Companies Report a problem | ||
Public tax history
| Year | Property taxes | Tax assessment |
|---|---|---|
| 2024 | $3,624 +5% | $131,050 +13.6% |
| 2023 | $3,452 +5.2% | $115,350 +8% |
| 2022 | $3,281 +1.7% | $106,810 +6% |
Find assessor info on the county website
Neighborhood: 48442
Nearby schools
GreatSchools rating
- 4/10Holly Elementary SchoolGrades: PK-5Distance: 1.2 mi
- 4/10Holly Middle SchoolGrades: 6-8Distance: 2 mi
- 5/10Holly High SchoolGrades: 8-12Distance: 2.9 mi
Get a cash offer in 3 minutes
Find out how much your home could sell for in as little as 3 minutes with a no-obligation cash offer.
Estimated market value$369,300
Get a cash offer in 3 minutes
Find out how much your home could sell for in as little as 3 minutes with a no-obligation cash offer.
Estimated market value
$369,300
