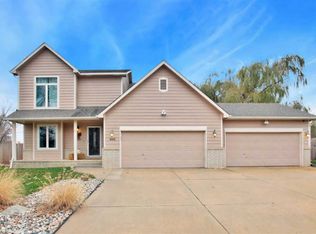Custom 2 story home with 4 bedrooms all on the same level along with the laundry and checkout the large room sizes they are spectacular. Fresh paint throughout. Kitchen features include granite counter tops, stainless appliances, apron front farm house sink, stainless vent hood. Upstairs baths are freshly remodeled with marble flooring. The backyard features a large deck, fenced yard, and added storage behind the garage. Zoned HVAC enhances efficiency. Located close to neighborhood lake/park/playground.
This property is off market, which means it's not currently listed for sale or rent on Zillow. This may be different from what's available on other websites or public sources.

