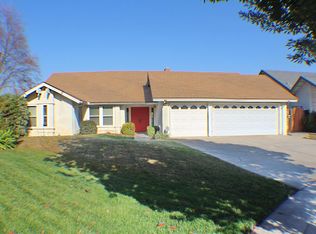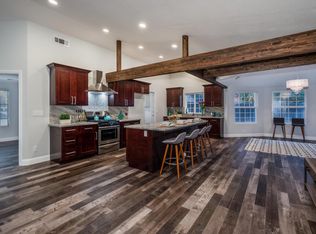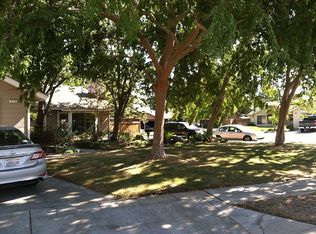Sold for $565,000 on 11/14/25
$565,000
902 E Decatur Ave, Fresno, CA 93720
3beds
2baths
2,340sqft
Residential, Single Family Residence
Built in 1981
8,001.97 Square Feet Lot
$566,900 Zestimate®
$241/sqft
$2,565 Estimated rent
Home value
$566,900
$516,000 - $624,000
$2,565/mo
Zestimate® history
Loading...
Owner options
Explore your selling options
What's special
Welcome to this meticulously maintained, original owner, 3-bedroom (with optional 4th), 2 bath, 2,340 sq. ft. home nestled on a spacious 8,000 sq. ft. lot in the highly sought-after Clovis Unified School District. Located on a quiet cul-de-sac in a mature, established neighborhood, this home offers the perfect balance of comfort, convenience, and style. Features You'll Love: Open-concept floor plan with vaulted ceilings and unique large picture windows that flood the home with natural light. Upgraded kitchen featuring new quartz countertops and stainless steel appliances. Engineered hardwood (hickory) flooring throughout. Spacious primary master suite with a luxurious bathroom retreat and access to the backyard. Fourth room can be used as a bedroom, den, or office. Fully private backyard oasis with gorgeous koi pond, mature landscaping, and plenty of space to relax or entertain. Energy-efficient living with fully-owned solar, tankless hot water system, and a whole-house generator. This home offers not only peace and privacy but also the benefit of being within walking distance to top-rated schools, shopping, dining, and recreation. Don't miss your chance to own this beautiful Northeast Fresno gem!
Zillow last checked: 8 hours ago
Listing updated: November 14, 2025 at 04:08pm
Listed by:
Carrie Haworth DRE #01975508 559-514-4920,
RE/MAX Gold - Clovis,
Paul R. Haworth DRE #01979822 559-514-4972,
RE/MAX Gold - Clovis
Bought with:
Chelsea M. Soares, DRE #02049733
Iron Key Real Estate
Source: Fresno MLS,MLS#: 636056Originating MLS: Fresno MLS
Facts & features
Interior
Bedrooms & bathrooms
- Bedrooms: 3
- Bathrooms: 2
Primary bedroom
- Area: 0
- Dimensions: 0 x 0
Bedroom 1
- Area: 0
- Dimensions: 0 x 0
Bedroom 2
- Area: 0
- Dimensions: 0 x 0
Bedroom 3
- Area: 0
- Dimensions: 0 x 0
Bedroom 4
- Area: 0
- Dimensions: 0 x 0
Dining room
- Area: 0
- Dimensions: 0 x 0
Family room
- Area: 0
- Dimensions: 0 x 0
Kitchen
- Area: 0
- Dimensions: 0 x 0
Living room
- Area: 0
- Dimensions: 0 x 0
Basement
- Area: 0
Heating
- Has Heating (Unspecified Type)
Cooling
- Central Air
Appliances
- Laundry: Utility Room
Features
- Bar
- Flooring: Other
- Windows: Double Pane Windows, Triple Pane Windows
- Number of fireplaces: 1
- Fireplace features: Gas
Interior area
- Total structure area: 2,340
- Total interior livable area: 2,340 sqft
Property
Parking
- Total spaces: 3
- Parking features: Garage - Attached
- Attached garage spaces: 3
Accessibility
- Accessibility features: Limited Whl Chr Acc, Accessible Doors, Hand Rails, Bathroom Fixtures, Whl Chr Acc/Shower
Features
- Levels: One
- Stories: 1
Lot
- Size: 8,001 sqft
- Dimensions: 80 x 100
- Features: Urban, Cul-De-Sac, Mature Landscape
Details
- Parcel number: 30332411
- Zoning: RS4
Construction
Type & style
- Home type: SingleFamily
- Property subtype: Residential, Single Family Residence
Materials
- Stucco, Wood Siding
- Foundation: Concrete
- Roof: Composition
Condition
- Year built: 1981
Utilities & green energy
- Sewer: Public Sewer
- Water: Public
- Utilities for property: Public Utilities
Green energy
- Energy generation: Solar
Community & neighborhood
Location
- Region: Fresno
HOA & financial
HOA
- Amenities included: Lake/Pond
Other financial information
- Total actual rent: 0
Other
Other facts
- Listing agreement: Exclusive Right To Sell
Price history
| Date | Event | Price |
|---|---|---|
| 11/14/2025 | Sold | $565,000$241/sqft |
Source: Fresno MLS #636056 Report a problem | ||
| 10/16/2025 | Pending sale | $565,000$241/sqft |
Source: Fresno MLS #636056 Report a problem | ||
| 9/30/2025 | Price change | $565,000-1.7%$241/sqft |
Source: Fresno MLS #636056 Report a problem | ||
| 9/3/2025 | Listed for sale | $575,000$246/sqft |
Source: Fresno MLS #636056 Report a problem | ||
Public tax history
| Year | Property taxes | Tax assessment |
|---|---|---|
| 2025 | $3,718 +2% | $313,089 +2% |
| 2024 | $3,644 +2% | $306,951 +2% |
| 2023 | $3,573 +1.4% | $300,933 +2% |
Find assessor info on the county website
Neighborhood: Woodward Park
Nearby schools
GreatSchools rating
- 7/10Lincoln Elementary SchoolGrades: K-6Distance: 0.3 mi
- 7/10Kastner Intermediate SchoolGrades: 7-8Distance: 0.3 mi
- 9/10Clovis West High SchoolGrades: 9-12Distance: 0.9 mi
Schools provided by the listing agent
- Elementary: Lincoln
- Middle: Kastner
- High: Clovis West
Source: Fresno MLS. This data may not be complete. We recommend contacting the local school district to confirm school assignments for this home.

Get pre-qualified for a loan
At Zillow Home Loans, we can pre-qualify you in as little as 5 minutes with no impact to your credit score.An equal housing lender. NMLS #10287.
Sell for more on Zillow
Get a free Zillow Showcase℠ listing and you could sell for .
$566,900
2% more+ $11,338
With Zillow Showcase(estimated)
$578,238

