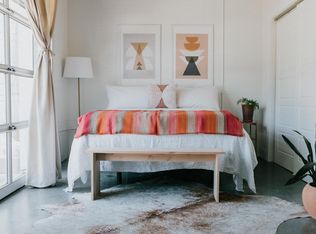Live <5 miles from downtown Austin in a unique, creative community! Bright, airy 842sqft work/live studio in iconic eastside COBRA Studios is in-town living at its best. 1.5mi to Justine's & other eastside faves. Open floor plan w/ loft-style ceilings, skylight & garage doors on north & south sides. Kitchen updated w/ lots of storage. Private back patio w/ no neighbors behind. Friendly off-leash dogs welcome in front courtyard w/ firepit. Come see why this close-knit community is so cool!
This property is off market, which means it's not currently listed for sale or rent on Zillow. This may be different from what's available on other websites or public sources.
