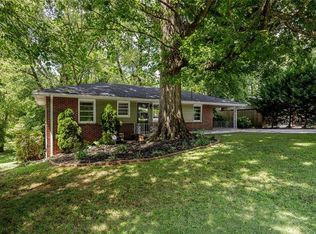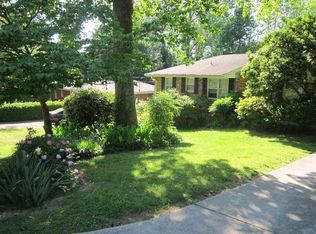THE GRAHAM SEEBY GROUP 404-662-2314, or visit gsgrealty.com SPECIAL FINANCING AVAILABLE! Medlock Park stunner! Wonderful renovation. Open kitchen features granite counter tops, stainless steel appliances, & tile floor. Bright & sunny family room w/ recessed lighting. Spacious master w/ fireplace, opens to a delightful screened in porch. Master bath includes double vanity & large tile shower. 2 add'l BR'S include hardwood floors. Basement w/ tons of storage & space to work. If outdoor living is your thing, get over here! Screened porch, 2 decks, patio & tiered, deep fenced in back yard. Medlock Park & all of its amenities/walking trails are steps away.
This property is off market, which means it's not currently listed for sale or rent on Zillow. This may be different from what's available on other websites or public sources.

