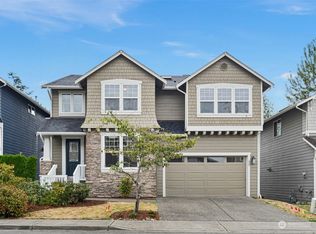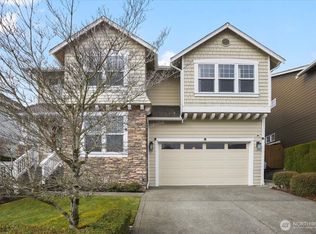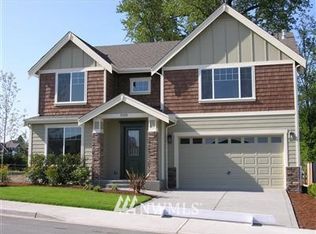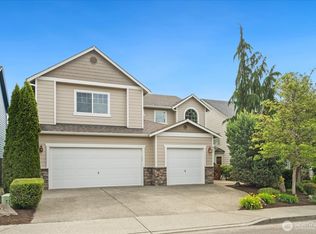Sold
Listed by:
Desiree D Abercrombie,
eXp Realty
Bought with: Windermere Bellevue Commons
$1,250,000
902 Jericho Place NE, Renton, WA 98059
3beds
2,540sqft
Single Family Residence
Built in 2008
5,005.04 Square Feet Lot
$-- Zestimate®
$492/sqft
$3,526 Estimated rent
Home value
Not available
Estimated sales range
Not available
$3,526/mo
Zestimate® history
Loading...
Owner options
Explore your selling options
What's special
Introducing the Bordeaux floor plan by Westcott Homes, located in the Issaquah School District. This beautiful home backs to a peaceful nature preserve with a scenic walking trail, offering serene views all year! Inside, you’ll find an array of high-end upgrades including Brazilian cherry hardwood floors, 9-foot ceilings on the main level & tankless hot water. The open rail staircase leads to a dramatic 2-story family room. The gourmet kitchen boasts stainless steel appliances, granite tile countertops, walk-in pantry AND butlers pantry. The owner's suite is a true retreat, overlooking the nature preserve, complete with a second gas fireplace for added ambiance. Don't miss the main floor office & unfinished basement with so much potential!
Zillow last checked: 8 hours ago
Listing updated: June 20, 2025 at 12:12pm
Offers reviewed: Mar 31
Listed by:
Desiree D Abercrombie,
eXp Realty
Bought with:
Grace Fowlds, 129529
Windermere Bellevue Commons
Source: NWMLS,MLS#: 2350160
Facts & features
Interior
Bedrooms & bathrooms
- Bedrooms: 3
- Bathrooms: 3
- Full bathrooms: 2
- 1/2 bathrooms: 1
- Main level bathrooms: 1
Other
- Level: Main
Den office
- Level: Main
Dining room
- Level: Main
Entry hall
- Level: Main
Kitchen with eating space
- Level: Main
Living room
- Level: Main
Heating
- Fireplace, Forced Air, Electric, Natural Gas
Cooling
- None
Appliances
- Included: Dishwasher(s), Disposal, Dryer(s), Microwave(s), Refrigerator(s), Stove(s)/Range(s), Washer(s), Garbage Disposal, Water Heater: Tankless Water Heater, Water Heater Location: Garage
Features
- Bath Off Primary, Ceiling Fan(s), Dining Room, Loft, Walk-In Pantry
- Flooring: Ceramic Tile, Hardwood, Carpet
- Windows: Double Pane/Storm Window, Skylight(s)
- Basement: Unfinished
- Number of fireplaces: 2
- Fireplace features: Gas, Main Level: 1, Upper Level: 1, Fireplace
Interior area
- Total structure area: 2,540
- Total interior livable area: 2,540 sqft
Property
Parking
- Total spaces: 2
- Parking features: Driveway, Attached Garage
- Attached garage spaces: 2
Features
- Levels: Two
- Stories: 2
- Entry location: Main
- Patio & porch: Bath Off Primary, Ceiling Fan(s), Ceramic Tile, Double Pane/Storm Window, Dining Room, Fireplace, Fireplace (Primary Bedroom), Loft, Skylight(s), Walk-In Pantry, Water Heater
- Has view: Yes
- View description: See Remarks, Territorial
Lot
- Size: 5,005 sqft
- Dimensions: 100' x 50'
- Features: Paved, Sidewalk, Cable TV, Deck, Fenced-Partially, High Speed Internet
- Topography: Partial Slope
Details
- Parcel number: 9211010980
- Zoning: R4
- Zoning description: Jurisdiction: City
- Special conditions: Standard
Construction
Type & style
- Home type: SingleFamily
- Architectural style: Northwest Contemporary
- Property subtype: Single Family Residence
Materials
- Cement/Concrete, Wood Siding
- Foundation: Poured Concrete, Slab
- Roof: Composition
Condition
- Good
- Year built: 2008
Details
- Builder name: Westcott
Utilities & green energy
- Electric: Company: PSE
- Sewer: Sewer Connected, Company: City of Renton
- Water: Public, Company: King County Water District No. 90
- Utilities for property: Xfinity, Xfinity
Community & neighborhood
Community
- Community features: CCRs
Location
- Region: Renton
- Subdivision: Highlands
HOA & financial
HOA
- HOA fee: $550 annually
- Association phone: 425-344-6560
Other
Other facts
- Listing terms: Cash Out,Conventional,VA Loan
- Cumulative days on market: 5 days
Price history
| Date | Event | Price |
|---|---|---|
| 4/15/2025 | Sold | $1,250,000+6.8%$492/sqft |
Source: | ||
| 4/1/2025 | Pending sale | $1,170,000$461/sqft |
Source: | ||
| 3/27/2025 | Listed for sale | $1,170,000+123.9%$461/sqft |
Source: | ||
| 3/24/2021 | Listing removed | -- |
Source: Owner Report a problem | ||
| 11/22/2018 | Listing removed | $2,975$1/sqft |
Source: Owner Report a problem | ||
Public tax history
| Year | Property taxes | Tax assessment |
|---|---|---|
| 2024 | $9,813 +12.9% | $1,022,000 +18.2% |
| 2023 | $8,688 -5.1% | $865,000 -17% |
| 2022 | $9,155 +13% | $1,042,000 +36.9% |
Find assessor info on the county website
Neighborhood: VerCello
Nearby schools
GreatSchools rating
- 10/10Apollo Elementary SchoolGrades: PK-5Distance: 0.4 mi
- 9/10Maywood Middle SchoolGrades: 6-8Distance: 2.4 mi
- 10/10Liberty Sr High SchoolGrades: 9-12Distance: 1.8 mi
Schools provided by the listing agent
- Elementary: Apollo Elem
- Middle: Maywood Mid
- High: Liberty Snr High
Source: NWMLS. This data may not be complete. We recommend contacting the local school district to confirm school assignments for this home.
Get pre-qualified for a loan
At Zillow Home Loans, we can pre-qualify you in as little as 5 minutes with no impact to your credit score.An equal housing lender. NMLS #10287.



