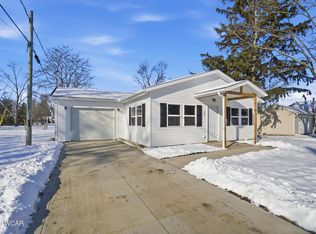Sold for $99,500 on 10/28/25
$99,500
902 Kear Rd, Van Wert, OH 45891
2beds
775sqft
Single Family Residence
Built in 1953
8,964 Square Feet Lot
$99,800 Zestimate®
$128/sqft
$968 Estimated rent
Home value
$99,800
Estimated sales range
Not available
$968/mo
Zestimate® history
Loading...
Owner options
Explore your selling options
What's special
Welcome to this charming little gem on the edge of town! At 775 sq ft, this two-bedroom, one-bath home is the perfect blend of cozy comfort and everyday convenience. Freshly updated with new carpet and paint, it feels bright, clean, and move-in ready. You'll also love the peace of mind that comes with a newer roof, already taken care of for you! The efficient layout makes great use of every square foot, and the attached one-car garage is a practical bonus you'll appreciate year-round.
Step inside and you'll find a cheerful living space that's easy to make your own. The kitchen and dining area flow naturally, making daily routines simple and stress-free. With two bedrooms, there's flexibility for a guest room, office, or hobby space. The full bath has a timeless layout, and the neutral finishes throughout are ready for your personal touch.
Location is a real win here — you're close to shopping, restaurants, and everyday necessities, while still enjoying the peaceful feel of being tucked away on the edge of town. Whether you're searching for your very first home, downsizing to something more manageable, or looking for a smart investment property, this one checks all the boxes.
Cute, practical, and freshly refreshed, this home is a great opportunity for someone ready to enjoy low-maintenance living with all the convenience of town just minutes away. Don't miss it!
Zillow last checked: 8 hours ago
Listing updated: October 31, 2025 at 12:16pm
Listed by:
Warren Straley 419-979-9308,
Straley Realty & Auctioneers- Van Wert
Bought with:
Non Member
Non-member Office
Source: WCAR OH,MLS#: 308228
Facts & features
Interior
Bedrooms & bathrooms
- Bedrooms: 2
- Bathrooms: 1
- Full bathrooms: 1
Bedroom 1
- Level: First
- Area: 58.29 Square Feet
- Dimensions: 8.7 x 6.7
Bedroom 2
- Level: First
- Area: 137.64 Square Feet
- Dimensions: 11.1 x 12.4
Kitchen
- Level: First
- Area: 132.21 Square Feet
- Dimensions: 11.9 x 11.11
Laundry
- Level: First
- Area: 90.44 Square Feet
- Dimensions: 11.9 x 7.6
Living room
- Level: First
- Area: 167.76 Square Feet
- Dimensions: 11.11 x 15.1
Heating
- Forced Air, Heat Pump, Electric
Cooling
- Central Air
Appliances
- Included: Range, Refrigerator
Features
- Flooring: Carpet, Hardwood, Vinyl
- Has basement: No
Interior area
- Total structure area: 775
- Total interior livable area: 775 sqft
Property
Parking
- Total spaces: 1
- Parking features: Garage Door Opener
- Garage spaces: 1
Features
- Levels: One
Lot
- Size: 8,964 sqft
- Dimensions: 108 x 83
- Features: Corner Lot, Shaded Lot
Details
- Parcel number: 12032048.0000
- Zoning description: Residential
- Special conditions: Fair Market
Construction
Type & style
- Home type: SingleFamily
- Architectural style: Ranch
- Property subtype: Single Family Residence
Condition
- Updated/Remodeled
- Year built: 1953
Utilities & green energy
- Sewer: Public Sewer
- Water: Public
Community & neighborhood
Location
- Region: Van Wert
Other
Other facts
- Listing terms: Cash,Conventional
Price history
| Date | Event | Price |
|---|---|---|
| 10/28/2025 | Sold | $99,500-9.5%$128/sqft |
Source: | ||
| 9/26/2025 | Pending sale | $109,900$142/sqft |
Source: | ||
| 9/12/2025 | Listed for sale | $109,900$142/sqft |
Source: | ||
Public tax history
Tax history is unavailable.
Neighborhood: 45891
Nearby schools
GreatSchools rating
- NAVan Wert Early Childhood CenterGrades: PK-KDistance: 2.1 mi
- 7/10Van Wert Middle SchoolGrades: 6-8Distance: 2.2 mi
- 4/10Van Wert High SchoolGrades: 9-12Distance: 2.2 mi

Get pre-qualified for a loan
At Zillow Home Loans, we can pre-qualify you in as little as 5 minutes with no impact to your credit score.An equal housing lender. NMLS #10287.
