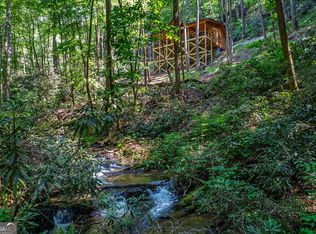Closed
$805,000
902 Laurel Creek Trl, Blue Ridge, GA 30513
3beds
2,436sqft
Single Family Residence, Cabin
Built in 2006
1.46 Acres Lot
$785,100 Zestimate®
$330/sqft
$2,803 Estimated rent
Home value
$785,100
$659,000 - $942,000
$2,803/mo
Zestimate® history
Loading...
Owner options
Explore your selling options
What's special
This beautifully maintained cabin combines charm, luxury, and income potential with its successful rental history-fully turnkey and ready to enjoy or do a short term rental! From the moment you arrive, you're greeted by breathtaking, expansive mountain views and an inviting wrap-around porch, perfect for soaking in the scenery. Step inside to an open-concept design with vaulted ceilings, creating a spacious and welcoming atmosphere ideal for entertaining. The kitchen offers ample cabinet and counter space, complete with all appliances, making meal preparation a breeze. Relax in the cozy screened porch with a stone wood-burning fireplace, ideal for year-round comfort. For privacy and convenience, there's a bedroom and bathroom on each level. The master suite upstairs is a true retreat, featuring its own private porch, a luxurious bathroom with a double vanity, soaking tub, and separate shower. The terrace level boasts a generous living space with a pool table and patio access, perfect for entertainment or relaxation. Outside, enjoy a fenced yard, a paved circular driveway with a private gate, and an extra storage shed. The home also offers a new hot tub and a whole house water fitration system with a 250 gallon reserve tank. This property truly has it all-comfort, style, and stunning views in a secluded yet accessible setting
Zillow last checked: 8 hours ago
Listing updated: August 05, 2025 at 01:35am
Listed by:
Cathy Pinkston 404-219-6488
Bought with:
No Sales Agent, 0
Non-Mls Company
Source: GAMLS,MLS#: 10468866
Facts & features
Interior
Bedrooms & bathrooms
- Bedrooms: 3
- Bathrooms: 3
- Full bathrooms: 3
- Main level bathrooms: 1
- Main level bedrooms: 1
Kitchen
- Features: Breakfast Bar, Country Kitchen, Kitchen Island, Solid Surface Counters
Heating
- Central
Cooling
- Central Air
Appliances
- Included: Dishwasher, Dryer, Electric Water Heater, Microwave, Refrigerator, Washer
- Laundry: Other
Features
- Double Vanity, High Ceilings, Roommate Plan, Separate Shower, Split Bedroom Plan, Vaulted Ceiling(s)
- Flooring: Carpet, Hardwood
- Windows: Double Pane Windows
- Basement: Bath Finished,Concrete,Daylight,Finished,Full
- Number of fireplaces: 2
- Fireplace features: Family Room, Gas Log, Masonry, Outside
- Common walls with other units/homes: No Common Walls
Interior area
- Total structure area: 2,436
- Total interior livable area: 2,436 sqft
- Finished area above ground: 1,428
- Finished area below ground: 1,008
Property
Parking
- Parking features: None
Features
- Levels: Two
- Stories: 2
- Patio & porch: Deck, Patio, Porch
- Exterior features: Gas Grill, Other
- Fencing: Back Yard,Chain Link,Fenced
- Has view: Yes
- View description: Mountain(s)
- Body of water: None
Lot
- Size: 1.46 Acres
- Features: Private
- Residential vegetation: Partially Wooded, Wooded
Details
- Additional structures: Outbuilding, Shed(s)
- Parcel number: 3119F 018
- Other equipment: Satellite Dish
Construction
Type & style
- Home type: SingleFamily
- Architectural style: Country/Rustic
- Property subtype: Single Family Residence, Cabin
Materials
- Log, Stone
- Roof: Composition
Condition
- Resale
- New construction: No
- Year built: 2006
Utilities & green energy
- Sewer: Septic Tank
- Water: Well
- Utilities for property: Cable Available, Electricity Available, High Speed Internet, Phone Available, Propane, Water Available
Community & neighborhood
Security
- Security features: Gated Community
Community
- Community features: Gated
Location
- Region: Blue Ridge
- Subdivision: Crocket Mountain
HOA & financial
HOA
- Has HOA: Yes
- Services included: Management Fee, Private Roads
Other
Other facts
- Listing agreement: Exclusive Right To Sell
- Listing terms: 1031 Exchange,Cash,Conventional,FHA,VA Loan
Price history
| Date | Event | Price |
|---|---|---|
| 6/30/2025 | Sold | $805,000-2.4%$330/sqft |
Source: | ||
| 6/27/2025 | Pending sale | $825,000$339/sqft |
Source: NGBOR #413570 Report a problem | ||
| 3/19/2025 | Price change | $825,000-2.9%$339/sqft |
Source: | ||
| 11/11/2024 | Listed for sale | $850,000+21.5%$349/sqft |
Source: NGBOR #411544 Report a problem | ||
| 5/5/2021 | Contingent | $699,777$287/sqft |
Source: NGBOR #306591 Report a problem | ||
Public tax history
Tax history is unavailable.
Neighborhood: 30513
Nearby schools
GreatSchools rating
- 7/10Clear Creek Elementary SchoolGrades: K-5Distance: 14.5 mi
- 8/10Clear Creek Middle SchoolGrades: 6-8Distance: 14.3 mi
- 7/10Gilmer High SchoolGrades: 9-12Distance: 12 mi
Get pre-qualified for a loan
At Zillow Home Loans, we can pre-qualify you in as little as 5 minutes with no impact to your credit score.An equal housing lender. NMLS #10287.
Sell with ease on Zillow
Get a Zillow Showcase℠ listing at no additional cost and you could sell for —faster.
$785,100
2% more+$15,702
With Zillow Showcase(estimated)$800,802

