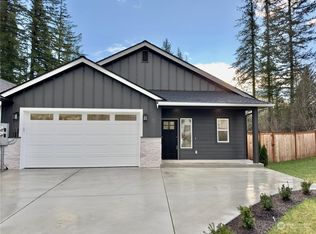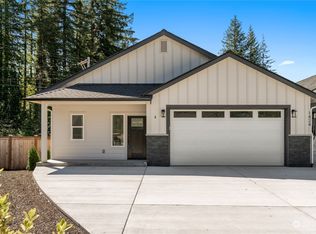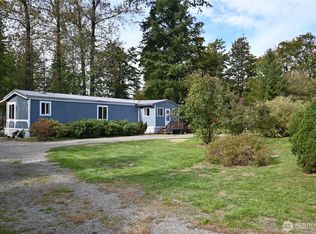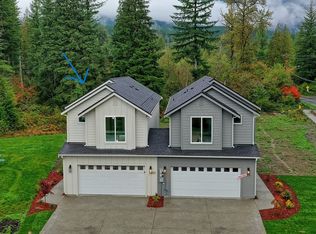Sold
Listed by:
Eric Duffer,
Redfin
Bought with: AgencyOne
$450,000
902 May Creek Road, Gold Bar, WA 98251
3beds
1,104sqft
Single Family Residence
Built in 1996
0.74 Acres Lot
$451,400 Zestimate®
$408/sqft
$2,298 Estimated rent
Home value
$451,400
$420,000 - $483,000
$2,298/mo
Zestimate® history
Loading...
Owner options
Explore your selling options
What's special
3 bedroom rambler boasting 1,104sq.ft. of living space on a large flat ~3/4 acre lot on a quiet dead end road of 4 homes! Large living room with a big window for natural light. Kitchen w/ ample cabinet space & dining room. Bedrooms are generously sized w/ adjacent full bathroom. Full laundry. Conveniently located on the edge of town & close to recreational activities. 1 car garage, lots of driveway parking & room for the RV. Yard includes mature landscaping & fruit trees, room to garden & expand, storage shed & even wildlife passing through! Large deck for entertaining. Lots of privacy!
Zillow last checked: 8 hours ago
Listing updated: June 27, 2024 at 12:16pm
Listed by:
Eric Duffer,
Redfin
Bought with:
Rodney R. Clure, 24803
AgencyOne
Source: NWMLS,MLS#: 2244284
Facts & features
Interior
Bedrooms & bathrooms
- Bedrooms: 3
- Bathrooms: 1
- Full bathrooms: 1
- Main level bathrooms: 1
- Main level bedrooms: 3
Primary bedroom
- Level: Main
Bedroom
- Level: Main
Bedroom
- Level: Main
Bathroom full
- Level: Main
Dining room
- Level: Main
Entry hall
- Level: Main
Kitchen with eating space
- Level: Main
Living room
- Level: Main
Utility room
- Level: Main
Heating
- Fireplace(s)
Cooling
- None
Appliances
- Included: Dishwashers_, Dryer(s), Refrigerators_, SeeRemarks_, StovesRanges_, Washer(s), Dishwasher(s), Refrigerator(s), See Remarks, Stove(s)/Range(s), Water Heater: Gas, Water Heater Location: Garage
Features
- Bath Off Primary, Dining Room
- Flooring: Laminate, Vinyl, Carpet
- Windows: Double Pane/Storm Window
- Basement: None
- Number of fireplaces: 1
- Fireplace features: Gas, Main Level: 1, Fireplace
Interior area
- Total structure area: 1,104
- Total interior livable area: 1,104 sqft
Property
Parking
- Total spaces: 1
- Parking features: RV Parking, Driveway, Attached Garage
- Attached garage spaces: 1
Features
- Levels: One
- Stories: 1
- Entry location: Main
- Patio & porch: Laminate, Wall to Wall Carpet, Bath Off Primary, Double Pane/Storm Window, Dining Room, Fireplace, Water Heater
- Has view: Yes
- View description: Mountain(s), Territorial
Lot
- Size: 0.74 Acres
- Features: Adjacent to Public Land, Corner Lot, Dead End Street, Paved, Cable TV, Deck, Fenced-Partially, High Speed Internet, Outbuildings, Propane, RV Parking
- Topography: Level,SteepSlope
- Residential vegetation: Fruit Trees, Garden Space, Wooded
Details
- Parcel number: 00839800000400
- Special conditions: Standard
Construction
Type & style
- Home type: SingleFamily
- Property subtype: Single Family Residence
Materials
- Cement Planked
- Foundation: Poured Concrete
- Roof: Composition
Condition
- Good
- Year built: 1996
Utilities & green energy
- Electric: Company: PUD
- Sewer: Septic Tank, Company: N/A Septic
- Water: Public, Company: City of Gold Bar
- Utilities for property: Xfinity, Xfinity
Community & neighborhood
Location
- Region: Gold Bar
- Subdivision: Gold Bar
Other
Other facts
- Listing terms: Cash Out,Conventional
- Road surface type: Dirt
- Cumulative days on market: 333 days
Price history
| Date | Event | Price |
|---|---|---|
| 6/27/2024 | Sold | $450,000+2.3%$408/sqft |
Source: | ||
| 5/31/2024 | Pending sale | $439,950$399/sqft |
Source: | ||
| 5/30/2024 | Listed for sale | $439,950+39.7%$399/sqft |
Source: | ||
| 10/20/2020 | Sold | $315,000+5.9%$285/sqft |
Source: | ||
| 9/7/2020 | Pending sale | $297,500$269/sqft |
Source: RE/MAX Town Center #1655262 Report a problem | ||
Public tax history
| Year | Property taxes | Tax assessment |
|---|---|---|
| 2024 | $3,014 +8.5% | $351,900 +7.2% |
| 2023 | $2,779 -11% | $328,200 -20.1% |
| 2022 | $3,123 +13.5% | $410,700 +30% |
Find assessor info on the county website
Neighborhood: 98251
Nearby schools
GreatSchools rating
- 3/10Gold Bar Elementary SchoolGrades: K-5Distance: 0.5 mi
- 6/10Sultan Middle SchoolGrades: 6-8Distance: 6.1 mi
- 5/10Sultan Senior High SchoolGrades: 9-12Distance: 6 mi

Get pre-qualified for a loan
At Zillow Home Loans, we can pre-qualify you in as little as 5 minutes with no impact to your credit score.An equal housing lender. NMLS #10287.



