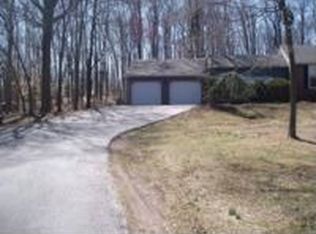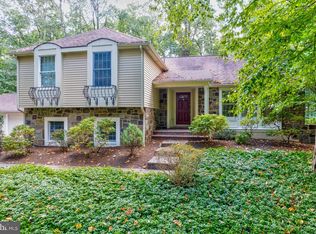Sold for $670,000
$670,000
902 Mount Pleasant Rd, Pottstown, PA 19465
4beds
2,700sqft
Single Family Residence
Built in 1976
2 Acres Lot
$674,500 Zestimate®
$248/sqft
$3,467 Estimated rent
Home value
$674,500
$641,000 - $708,000
$3,467/mo
Zestimate® history
Loading...
Owner options
Explore your selling options
What's special
This charming Tudor-style home perfectly blends timeless character with thoughtful modern upgrades. Situated on a scenic, level 2-acre lot, the property offers peace and privacy while being just minutes from everyday conveniences. Featuring 4 bedrooms, 2.5 bathrooms, and over 2,400 square feet of living space, this home is both spacious and inviting. Step inside to a welcoming foyer, with the formal dining room to the right and stairs to the second floor straight ahead. The formal dining room boasts built-in shelving and a picturesque set of windows overlooking the front yard—ideal for intimate dinners or festive gatherings. The heart of the home is the fully remodeled kitchen, featuring classic white cabinetry, a beautiful blend of butcher block and quartzite and quartz countertops, and a mix of pendant and recessed lighting. The kitchen seamlessly flows into a spacious great room addition along the rear of the home, designed for entertaining or everyday family life. This sunlit space features a stunning stone fireplace, wood ceiling beam, and multiple windows and sliders that bring the outdoors in. Off the kitchen, a custom mudroom with built-in storage provides everyday convenience and connects to a cozy family room through elegant French doors. From the mudroom, you’ll also find access to a screened-in porch, patio, and the serene backyard—perfect for indoor-outdoor living. Tucked behind sliding barn doors is the private primary suite, featuring a walk-in closet and a beautifully designed en-suite bathroom. A well-placed powder room completes the main level. Upstairs, you’ll find three additional spacious bedrooms and a renovated center hall bathroom. The basement is partially finished, providing an ideal space for a playroom, media room, or bonus living area. There’s also a dedicated laundry area and abundance of additional storage space. The serene backyard is perfect for relaxing, gardening, or hosting outdoor gatherings. A detached oversized two-car garage is ideal for hobbyists or extra storage. Don’t miss your chance to own a one-of-a-kind property in a picturesque and convenient location—unpack your bags and move right in!
Zillow last checked: 8 hours ago
Listing updated: September 22, 2025 at 02:31am
Listed by:
Laura Kaplan 610-235-7987,
Coldwell Banker Realty,
Co-Listing Agent: Natasha Gooley 484-378-9181,
Coldwell Banker Realty
Bought with:
Tricia Packer, RS221179L
BHHS Fox & Roach-Chestnut Hill
Source: Bright MLS,MLS#: PACT2104778
Facts & features
Interior
Bedrooms & bathrooms
- Bedrooms: 4
- Bathrooms: 3
- Full bathrooms: 2
- 1/2 bathrooms: 1
- Main level bathrooms: 2
- Main level bedrooms: 1
Basement
- Area: 250
Heating
- Forced Air, Hot Water, Heat Pump, Baseboard, Electric, Propane
Cooling
- Central Air, Electric
Appliances
- Included: Microwave, Dishwasher, Dryer, Washer, Refrigerator, Range Hood, Oven/Range - Gas, Electric Water Heater
- Laundry: In Basement
Features
- Ceiling Fan(s), Combination Kitchen/Living, Floor Plan - Traditional, Formal/Separate Dining Room, Kitchen Island, Primary Bath(s), Recessed Lighting
- Flooring: Wood
- Basement: Full,Finished
- Number of fireplaces: 2
- Fireplace features: Electric, Gas/Propane
Interior area
- Total structure area: 2,700
- Total interior livable area: 2,700 sqft
- Finished area above ground: 2,450
- Finished area below ground: 250
Property
Parking
- Total spaces: 2
- Parking features: Storage, Garage Faces Front, Driveway, Detached
- Garage spaces: 2
- Has uncovered spaces: Yes
Accessibility
- Accessibility features: None
Features
- Levels: Two
- Stories: 2
- Patio & porch: Patio, Porch
- Pool features: None
Lot
- Size: 2 Acres
Details
- Additional structures: Above Grade, Below Grade
- Parcel number: 1906 0118.0800
- Zoning: R10 RES: 1 FAM
- Special conditions: Standard
Construction
Type & style
- Home type: SingleFamily
- Architectural style: Tudor
- Property subtype: Single Family Residence
Materials
- Stucco, Stone
- Foundation: Block
Condition
- Excellent
- New construction: No
- Year built: 1976
Utilities & green energy
- Sewer: On Site Septic
- Water: Well
Community & neighborhood
Location
- Region: Pottstown
- Subdivision: Troop Hill
- Municipality: WARWICK TWP
Other
Other facts
- Listing agreement: Exclusive Right To Sell
- Ownership: Fee Simple
Price history
| Date | Event | Price |
|---|---|---|
| 9/18/2025 | Sold | $670,000+3.9%$248/sqft |
Source: | ||
| 7/30/2025 | Contingent | $645,000$239/sqft |
Source: | ||
| 7/24/2025 | Listed for sale | $645,000+126.3%$239/sqft |
Source: | ||
| 1/13/2017 | Sold | $285,000$106/sqft |
Source: Public Record Report a problem | ||
| 11/11/2016 | Price change | $285,000-4.7%$106/sqft |
Source: Coldwell Banker Preferred - Exton Office #6857720 Report a problem | ||
Public tax history
| Year | Property taxes | Tax assessment |
|---|---|---|
| 2025 | $7,146 +1.5% | $175,850 |
| 2024 | $7,038 +2.4% | $175,850 |
| 2023 | $6,871 +14.8% | $175,850 +13.1% |
Find assessor info on the county website
Neighborhood: 19465
Nearby schools
GreatSchools rating
- 6/10French Creek El SchoolGrades: K-6Distance: 1.9 mi
- 4/10Owen J Roberts Middle SchoolGrades: 7-8Distance: 3.9 mi
- 7/10Owen J Roberts High SchoolGrades: 9-12Distance: 3.7 mi
Schools provided by the listing agent
- District: Owen J Roberts
Source: Bright MLS. This data may not be complete. We recommend contacting the local school district to confirm school assignments for this home.
Get a cash offer in 3 minutes
Find out how much your home could sell for in as little as 3 minutes with a no-obligation cash offer.
Estimated market value$674,500
Get a cash offer in 3 minutes
Find out how much your home could sell for in as little as 3 minutes with a no-obligation cash offer.
Estimated market value
$674,500

