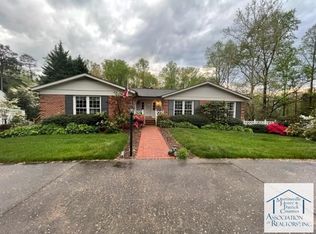Sold for $482,350
$482,350
902 Mulberry Rd, Martinsville, VA 24112
5beds
4,902sqft
Residential
Built in 1958
0.64 Acres Lot
$482,400 Zestimate®
$98/sqft
$3,475 Estimated rent
Home value
$482,400
Estimated sales range
Not available
$3,475/mo
Zestimate® history
Loading...
Owner options
Explore your selling options
What's special
Welcome to 902 Mulberry Road, a stately and absolutely beautiful colonial with one of the most picturesque backyards you will ever see! Incredibly spacious, there is nearly 5,000 finished sq. ft. of finished living space spread over four levels, including a finished attic! Ample parking available, featuring a front circle drive, and a gated side drive that extends around back! An entertainer's dream, the main level features a grand foyer w/ powder room, gracious formal living and dining rooms, a cozy den, and a large kitchen/dining combo with adjacent laundry room! Step out of the kitchen and into a jaw-dropping, covered veranda with a floor-to-ceiling stone fireplace with gas logs! The view of the rear gardens, koi pond, and lush outdoor shrubs and flora varieties must be seen to be believed! A wonderland! There are three bedrooms and two baths on the second level, including a large primary suite. An adjacent office with permanent stairs leads to the finished attic, featuring two bedrooms and another bath! The expansive lower level features a large bar, another full bath, a game room with gas log fireplace, and a large family room that opens to the lower level terrace! The owner is open to leaving the aquarium, televisions, and a great deal of furniture and furnishings! There is even a whole-house water filtration/softener system! There are too many features to note here, so ask for a detailed fact sheet! A must see, if ever there was one, reach out TODAY to take a look!
Zillow last checked: 8 hours ago
Listing updated: February 19, 2026 at 10:35am
Listed by:
Julian Mei,
Berry-Elliott, REALTORS
Bought with:
Beverley Coleman, 0225061995
Rives S. Brown REALTOR
Source: MVMLS,MLS#: 144896
Facts & features
Interior
Bedrooms & bathrooms
- Bedrooms: 5
- Bathrooms: 5
- Full bathrooms: 4
- 1/2 bathrooms: 1
Heating
- Forced Air, Heat Pump, Ductless, Zoned
Cooling
- Zoned, Electric, Heat Pump, Ductless
Appliances
- Included: As Is, Trash Compactor, Dishwasher, Disposal, Double Oven, Dryer, Range, Refrigerator, Self Cleaning Oven, Washer, Water Filter, Other, Gas Water Heater, Exhaust Fan
- Laundry: Dryer H/U, Washer Hookup
Features
- Cedar Closet(s), Ceiling Fan(s), Walk-In Closet(s), Wet Bar
- Flooring: Ceramic Tile, Tile, Wood
- Doors: Storm Door(s)
- Windows: Double Pane Windows, Rods/Hardware, Storm Window(s), Window Treatments
- Basement: Block,Cellar,Full,Exterior Entry,Partially Finished,Concrete,Walk-Out Access,Other
- Attic: Finished,Floored,Permanent Stairs,Windows,Other
- Has fireplace: Yes
- Fireplace features: 3 or More, Gas Log, Other
Interior area
- Total structure area: 4,902
- Total interior livable area: 4,902 sqft
Property
Parking
- Parking features: No Garage, Paved, Asphalt
- Has uncovered spaces: Yes
Features
- Patio & porch: Deck, Patio, Porch
- Has spa: Yes
- Spa features: Spa/Whirlpool
- Fencing: Fenced
Lot
- Size: 0.64 Acres
Details
- Additional structures: Outbuilding
- Parcel number: 000827800
Construction
Type & style
- Home type: SingleFamily
- Property subtype: Residential
Materials
- Brick
- Roof: Composition,Other
Condition
- Year built: 1958
Utilities & green energy
- Sewer: Public Sewer
- Water: Public
- Utilities for property: Cable Available, Electricity Connected, Natural Gas Connected
Community & neighborhood
Security
- Security features: Smoke Detector(s)
Location
- Region: Martinsville
- Subdivision: Forest Park
Price history
| Date | Event | Price |
|---|---|---|
| 2/19/2026 | Sold | $482,350-9.8%$98/sqft |
Source: MVMLS #144896 Report a problem | ||
| 1/12/2026 | Pending sale | $535,000$109/sqft |
Source: MVMLS #144896 Report a problem | ||
| 11/23/2025 | Price change | $535,000-1.8%$109/sqft |
Source: MVMLS #144896 Report a problem | ||
| 10/27/2025 | Price change | $545,000-3.5%$111/sqft |
Source: MVMLS #144896 Report a problem | ||
| 8/20/2025 | Price change | $565,000-5%$115/sqft |
Source: MVMLS #144896 Report a problem | ||
Public tax history
| Year | Property taxes | Tax assessment |
|---|---|---|
| 2024 | $3,842 | $388,100 |
| 2023 | $3,842 +11.3% | $388,100 +16.9% |
| 2022 | $3,451 | $331,900 |
Find assessor info on the county website
Neighborhood: 24112
Nearby schools
GreatSchools rating
- 6/10Patrick Henry Elementary SchoolGrades: K-5Distance: 0.6 mi
- 6/10Martinsville Middle SchoolGrades: 6-8Distance: 1 mi
- 3/10Martinsville High SchoolGrades: 9-12Distance: 2.2 mi
Get pre-qualified for a loan
At Zillow Home Loans, we can pre-qualify you in as little as 5 minutes with no impact to your credit score.An equal housing lender. NMLS #10287.
