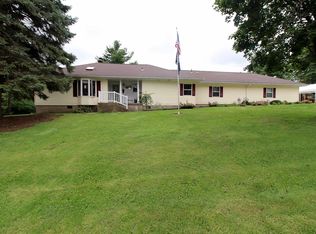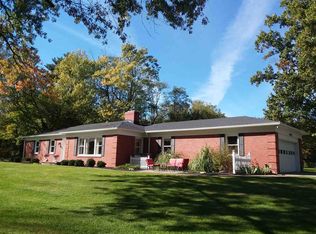Sold
$171,600
902 N Hawthorne Rd, Marion, IN 46952
2beds
3,291sqft
Residential, Single Family Residence
Built in 1953
0.68 Acres Lot
$181,300 Zestimate®
$52/sqft
$1,874 Estimated rent
Home value
$181,300
$129,000 - $256,000
$1,874/mo
Zestimate® history
Loading...
Owner options
Explore your selling options
What's special
This Marion Shady Hills mid-century ranch is now available in an ABSOLUTE ONLINE PUBLIC AUCTION! It is a 2-3 bedroom, 3 full bath, den, 2 fireplaces, living room, family room w/gas hot water boiler heat on a partially fenced lot, and has an amazing heated in ground pool (11 ft. on the deep end w/diving board and slide), full partially finished basement w/laundry area and detached 2 car garage. Sells in an ONLINE Public Auction. Auction closes April 3, 2025 at 11 am. Go to jimmysauction.com for complete terms. CASH ONLY! Home sells in as "AS-IS" condition, needs updating and renovations and has discoloration in the basement level. A 10 percent premium will be added to the final bid to determine the contract sales price. Title ins. has been ordered thru Security Title. Terms: $10000 down w/in 24 hrs. of auction close, wired to title co. Balance w/in 30 days of auction. Buyer to pay Spring taxes in '25. Walk over to Matter Park, take in river views and still be close to shopping, retail and restaurants. This home will sell to the highest bidder on April 3rd!
Zillow last checked: 8 hours ago
Listing updated: April 18, 2025 at 02:04pm
Listing Provided by:
Steven Baber 317-442-8735,
SJB Associates, Inc.
Bought with:
Steven Baber
SJB Associates, Inc.
Source: MIBOR as distributed by MLS GRID,MLS#: 22017834
Facts & features
Interior
Bedrooms & bathrooms
- Bedrooms: 2
- Bathrooms: 3
- Full bathrooms: 3
- Main level bathrooms: 2
- Main level bedrooms: 2
Primary bedroom
- Features: Carpet
- Level: Main
- Area: 156 Square Feet
- Dimensions: 13x12
Bedroom 2
- Features: Carpet
- Level: Main
- Area: 130 Square Feet
- Dimensions: 13x10
Bonus room
- Features: Carpet
- Level: Basement
- Area: 264 Square Feet
- Dimensions: 22x12
Bonus room
- Features: Carpet
- Level: Basement
- Area: 156 Square Feet
- Dimensions: 13x12
Family room
- Features: Vinyl
- Level: Main
- Area: 228 Square Feet
- Dimensions: 19x12
Kitchen
- Features: Vinyl
- Level: Main
- Area: 120 Square Feet
- Dimensions: 15x08
Library
- Features: Laminate
- Level: Main
- Area: 128 Square Feet
- Dimensions: 16x08
Living room
- Features: Laminate
- Level: Main
- Area: 299 Square Feet
- Dimensions: 23x13
Heating
- Baseboard, Hot Water
Cooling
- None
Appliances
- Included: Dishwasher, Microwave, Electric Oven, Refrigerator
- Laundry: In Basement
Features
- Windows: Screens Some
- Basement: Finished Walls,Full,Interior Entry,Partially Finished
- Number of fireplaces: 2
- Fireplace features: Basement, Gas Log, Living Room
Interior area
- Total structure area: 3,291
- Total interior livable area: 3,291 sqft
- Finished area below ground: 1,015
Property
Parking
- Total spaces: 2
- Parking features: Attached
- Attached garage spaces: 2
- Details: Garage Parking Other(Garage Door Opener)
Features
- Levels: One
- Stories: 1
- Patio & porch: Breeze Way, Patio
- Pool features: Diving Board, Fenced, Heated, In Ground
- Fencing: Fenced,Partial
Lot
- Size: 0.68 Acres
- Features: Corner Lot, Suburb, Mature Trees
Details
- Parcel number: 270230302021000001
- Special conditions: None,As Is,Cosmetics Needed,Auction,Sales Disclosure On File
- Horse amenities: None
Construction
Type & style
- Home type: SingleFamily
- Architectural style: Ranch
- Property subtype: Residential, Single Family Residence
Materials
- Stone
- Foundation: Block
Condition
- New construction: No
- Year built: 1953
Utilities & green energy
- Electric: 100 Amp Service
- Water: Private Well
- Utilities for property: Electricity Connected
Community & neighborhood
Location
- Region: Marion
- Subdivision: Shady Hills
Price history
| Date | Event | Price |
|---|---|---|
| 4/18/2025 | Sold | $171,600$52/sqft |
Source: | ||
Public tax history
| Year | Property taxes | Tax assessment |
|---|---|---|
| 2024 | $1,104 -15% | $172,700 -1.1% |
| 2023 | $1,299 +15.5% | $174,700 |
| 2022 | $1,125 +22.4% | $174,700 +16.5% |
Find assessor info on the county website
Neighborhood: 46952
Nearby schools
GreatSchools rating
- 6/10Riverview Elementary SchoolGrades: PK-4Distance: 1.1 mi
- 4/10Mcculloch Junior High SchoolGrades: 7-8Distance: 4 mi
- 3/10Marion High SchoolGrades: 9-12Distance: 3.2 mi
Schools provided by the listing agent
- Elementary: Riverview Elementary School
- Middle: John L McCulloch Junior High Sch
- High: Marion High School
Source: MIBOR as distributed by MLS GRID. This data may not be complete. We recommend contacting the local school district to confirm school assignments for this home.
Get pre-qualified for a loan
At Zillow Home Loans, we can pre-qualify you in as little as 5 minutes with no impact to your credit score.An equal housing lender. NMLS #10287.

