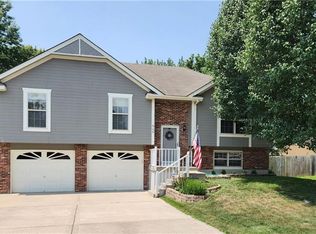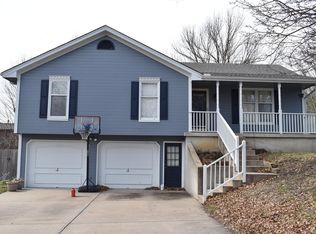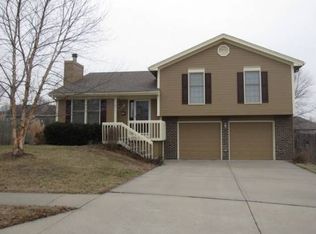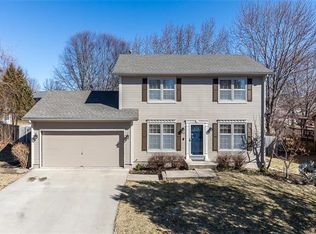Sold
Price Unknown
902 Oak Rdg, Kearney, MO 64060
3beds
1,609sqft
Single Family Residence
Built in 1993
8,922 Square Feet Lot
$305,000 Zestimate®
$--/sqft
$1,988 Estimated rent
Home value
$305,000
$275,000 - $339,000
$1,988/mo
Zestimate® history
Loading...
Owner options
Explore your selling options
What's special
Beautifully Updated Home with Brand-New Carpet – Move-In Ready!
902 Oak Ridge St, Kearney, MO 64060
3 Bedrooms | 2.1 Baths | Spacious Layout | Prime Location
This recently updated home is fresh, modern, and move-in ready! With brand-new carpet throughout, updated finishes, and a bright, open layout, this home offers both comfort and style.
Recent Updates & Features:
Brand-New Carpet – Fresh, soft, and ready for its first owner!
Updated Kitchen – Stylish cabinetry, sleek countertops, and modern appliances.
Fresh Paint & Flooring – A clean, modern look throughout.
Spacious Living Areas – Open-concept design with abundant natural light.
Primary Suite Retreat – Private bath
Outdoor Space – Enjoy the fenced in backyard for entertaining, relaxing, or playing.
Great Location – Convenient access to schools, parks, shopping, and dining.
This is the perfect opportunity to own a freshly updated home in Kearney without the hassle of renovations.
Zillow last checked: 8 hours ago
Listing updated: April 10, 2025 at 08:03am
Listing Provided by:
SBD Team,
SBD Housing Solutions LLC,
Tristan Johnson 816-307-2886,
SBD Housing Solutions LLC
Bought with:
Cindy Stockton, 2013021344
Turn Key Realty LLC
Source: Heartland MLS as distributed by MLS GRID,MLS#: 2538373
Facts & features
Interior
Bedrooms & bathrooms
- Bedrooms: 3
- Bathrooms: 3
- Full bathrooms: 2
- 1/2 bathrooms: 1
Primary bedroom
- Features: Carpet, Ceiling Fan(s), Walk-In Closet(s)
- Level: First
- Area: 154 Square Feet
- Dimensions: 14 x 11
Bedroom 2
- Features: Carpet, Ceiling Fan(s), Walk-In Closet(s)
- Level: Second
- Area: 224 Square Feet
- Dimensions: 14 x 16
Bedroom 3
- Features: Carpet, Ceiling Fan(s), Walk-In Closet(s)
- Level: Second
- Area: 238 Square Feet
- Dimensions: 14 x 17
Primary bathroom
- Features: Shower Only, Vinyl
- Level: First
Bathroom 2
- Level: Second
Dining room
- Features: Carpet, Ceiling Fan(s)
- Level: First
- Area: 99 Square Feet
- Dimensions: 11 x 9
Great room
- Features: Carpet, Ceiling Fan(s)
- Level: First
- Area: 270 Square Feet
- Dimensions: 18 x 15
Half bath
- Level: First
Kitchen
- Level: First
- Area: 132 Square Feet
- Dimensions: 12 x 11
Other
- Features: Built-in Features
- Level: First
- Area: 84 Square Feet
- Dimensions: 6 x 14
Recreation room
- Features: Carpet
- Level: Basement
- Area: 322 Square Feet
- Dimensions: 23 x 14
Heating
- Forced Air
Cooling
- Electric
Features
- Vaulted Ceiling(s), Walk-In Closet(s)
- Flooring: Carpet, Wood
- Windows: Skylight(s)
- Basement: Finished,Walk-Out Access
- Has fireplace: No
Interior area
- Total structure area: 1,609
- Total interior livable area: 1,609 sqft
- Finished area above ground: 1,153
- Finished area below ground: 456
Property
Parking
- Total spaces: 2
- Parking features: Attached, Garage Door Opener
- Attached garage spaces: 2
Lot
- Size: 8,922 sqft
- Features: City Lot, Level
Details
- Parcel number: 079130019018.00
Construction
Type & style
- Home type: SingleFamily
- Property subtype: Single Family Residence
Materials
- Other, Wood Siding
- Roof: Composition
Condition
- Year built: 1993
Utilities & green energy
- Sewer: Public Sewer
- Water: Public
Community & neighborhood
Location
- Region: Kearney
- Subdivision: Marimack Farm
HOA & financial
HOA
- Has HOA: No
Other
Other facts
- Listing terms: Cash,Conventional,FHA
- Ownership: Investor
Price history
| Date | Event | Price |
|---|---|---|
| 5/11/2025 | Listing removed | $2,000$1/sqft |
Source: Zillow Rentals Report a problem | ||
| 5/9/2025 | Listed for rent | $2,000$1/sqft |
Source: Zillow Rentals Report a problem | ||
| 4/10/2025 | Sold | -- |
Source: | ||
| 3/29/2025 | Pending sale | $304,000+1.4%$189/sqft |
Source: | ||
| 3/26/2025 | Listed for sale | $299,900+114.2%$186/sqft |
Source: | ||
Public tax history
| Year | Property taxes | Tax assessment |
|---|---|---|
| 2025 | -- | $40,260 +12.1% |
| 2024 | $2,461 +0.3% | $35,910 |
| 2023 | $2,453 +15.4% | $35,910 +19.3% |
Find assessor info on the county website
Neighborhood: 64060
Nearby schools
GreatSchools rating
- 4/10Kearney Elementary SchoolGrades: PK-5Distance: 0.4 mi
- 7/10Kearney Middle SchoolGrades: 6-7Distance: 0.4 mi
- 9/10Kearney High SchoolGrades: 10-12Distance: 0.9 mi
Schools provided by the listing agent
- Elementary: Kearney
- Middle: Kearney
- High: Kearney
Source: Heartland MLS as distributed by MLS GRID. This data may not be complete. We recommend contacting the local school district to confirm school assignments for this home.
Get a cash offer in 3 minutes
Find out how much your home could sell for in as little as 3 minutes with a no-obligation cash offer.
Estimated market value
$305,000



