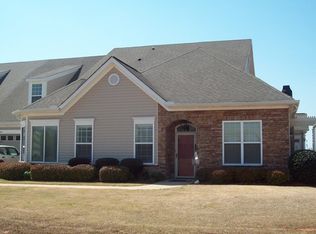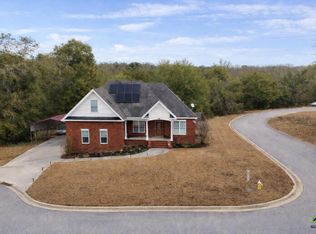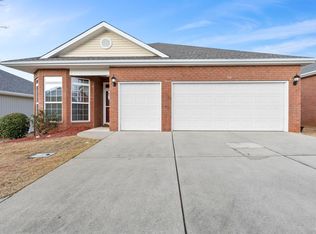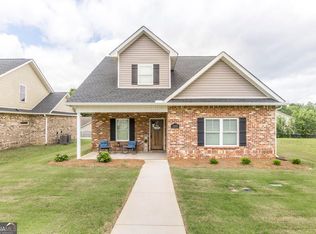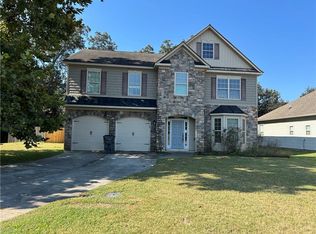Motivated Seller – 902 Quail Run, Perry, GA 31069 – $295,995 Located in Perry’s premier 55+ gated community, this beautifully maintained home offers luxury living with access to ~450 private acres featuring an 18-hole golf course, clubhouse, pickleball courts, pool, and professionally maintained yards. Conveniently close to downtown Perry and I-75. Interior Features: • Quartz countertops and backsplash, real wood cabinetry, gas stove • Tray and cathedral ceilings, 9’8”+ ceilings throughout • Cozy sitting area with gas fireplace, sunroom, and back deck with scenic views • 2023 AC system Master Suite: • En-suite bath with walk-in shower, & soaking tub • His-and-her closets Additional Highlights: • Open kitchen with breakfast bar • 377 sq ft unfinished attic, roughed in for customization This home combines elegant design with modern upgrades in a vibrant, amenity-rich community.
Pending
Price cut: $13K (12/3)
$295,995
902 Quail Ridge Ln, Perry, GA 31069
2beds
2,067sqft
Est.:
Single Family Residence
Built in 2006
7,840.8 Square Feet Lot
$290,600 Zestimate®
$143/sqft
$215/mo HOA
What's special
Professionally maintained yardsHis-and-her closetsReal wood cabinetryQuartz countertops and backsplashTray and cathedral ceilingsGas stove
- 269 days |
- 208 |
- 0 |
Zillow last checked: 8 hours ago
Listing updated: January 19, 2026 at 10:27am
Listed by:
Shawn Hattaway,
SOUTHERN CLASSIC REALTORS,
Shawn Hattaway
Source: CGMLS,MLS#: 252795
Facts & features
Interior
Bedrooms & bathrooms
- Bedrooms: 2
- Bathrooms: 2
- Full bathrooms: 2
Rooms
- Room types: Bonus Room
Primary bedroom
- Level: Main
Dining room
- Features: Separate
Heating
- Central, Heat Pump
Cooling
- Central Air
Appliances
- Included: Electric Range, Free-Standing Range, Dishwasher, Range
Features
- Soaking Tub, Ceiling Fan(s)
- Flooring: Carpet, Hardwood, Tile
- Windows: Blinds
- Attic: Storage
- Number of fireplaces: 1
- Fireplace features: Gas Log
Interior area
- Total interior livable area: 2,067 sqft
- Finished area above ground: 2,067
- Finished area below ground: 0
Property
Parking
- Total spaces: 2
- Parking features: Attached, Garage, Garage Door Opener
- Has attached garage: Yes
- Covered spaces: 2
Features
- Levels: One
- Stories: 1
- Patio & porch: Deck
- Pool features: Community
Lot
- Size: 7,840.8 Square Feet
Details
- Parcel number: 0P53B0028000
Construction
Type & style
- Home type: SingleFamily
- Property subtype: Single Family Residence
- Attached to another structure: Yes
Materials
- Vinyl Siding, Stone, Brick Partial
- Foundation: Slab
Condition
- ReSale
- New construction: No
- Year built: 2006
Utilities & green energy
- Sewer: Public Sewer
- Water: Public
Community & HOA
Community
- Features: Club House/Rec Room, Senior Community, Pool
- Senior community: Yes
- Subdivision: Houston Springs
HOA
- Has HOA: Yes
- HOA fee: $215 monthly
Location
- Region: Perry
Financial & listing details
- Price per square foot: $143/sqft
- Tax assessed value: $269,000
- Annual tax amount: $3,542
- Date on market: 4/26/2025
Estimated market value
$290,600
$276,000 - $305,000
$1,806/mo
Price history
Price history
| Date | Event | Price |
|---|---|---|
| 12/27/2025 | Pending sale | $295,995$143/sqft |
Source: CGMLS #252795 Report a problem | ||
| 12/3/2025 | Price change | $295,995-4.2%$143/sqft |
Source: CGMLS #252795 Report a problem | ||
| 9/15/2025 | Price change | $309,000-3.4%$149/sqft |
Source: CGMLS #252795 Report a problem | ||
| 8/5/2025 | Price change | $319,900-3%$155/sqft |
Source: CGMLS #252795 Report a problem | ||
| 5/28/2025 | Price change | $329,900-3%$160/sqft |
Source: CGMLS #252795 Report a problem | ||
Public tax history
Public tax history
| Year | Property taxes | Tax assessment |
|---|---|---|
| 2024 | $3,542 +7.9% | $107,600 +20.5% |
| 2023 | $3,283 +7.1% | $89,280 +8.1% |
| 2022 | $3,064 +30.1% | $82,560 +30.3% |
Find assessor info on the county website
BuyAbility℠ payment
Est. payment
$1,933/mo
Principal & interest
$1387
Property taxes
$227
Other costs
$319
Climate risks
Neighborhood: 31069
Nearby schools
GreatSchools rating
- 6/10Tucker Elementary SchoolGrades: PK-5Distance: 2.9 mi
- 8/10Perry Middle SchoolGrades: 6-8Distance: 2.1 mi
- 7/10Perry High SchoolGrades: 9-12Distance: 2.1 mi
Schools provided by the listing agent
- Elementary: Tucker
- Middle: Perry
- High: Perry
Source: CGMLS. This data may not be complete. We recommend contacting the local school district to confirm school assignments for this home.
- Loading
