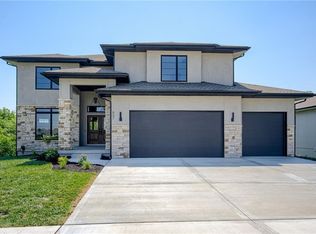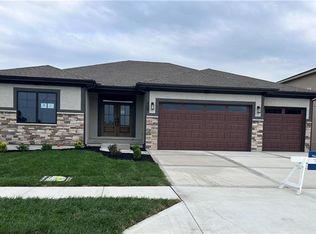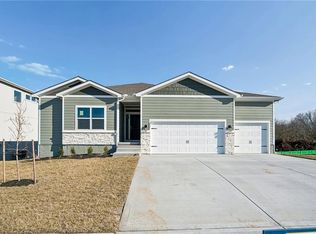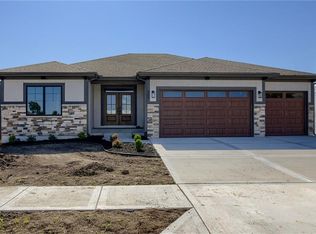Sold
Price Unknown
902 Reed Dr, Raymore, MO 64083
4beds
3,027sqft
Single Family Residence
Built in 2025
9,100 Square Feet Lot
$665,600 Zestimate®
$--/sqft
$3,191 Estimated rent
Home value
$665,600
$579,000 - $765,000
$3,191/mo
Zestimate® history
Loading...
Owner options
Explore your selling options
What's special
This home sits on lot 26 in the new community of Parkside in Raymore. Home is ready for immediate close.
Welcome to your dream home! This beautifully designed 4-bedroom, 3.5-bath residence offers the perfect blend of style, space, and functionality. Nestled in a highly desirable new community, this home is ideal for modern living and growing families.
Step inside to discover designer finishes throughout, a spacious open-concept floor plan, and an abundance of natural light. The main level features a versatile den, perfect for a home office or playroom, while the upstairs loft provides additional flexible living space—ideal for a media room, lounge, or homework zone.
The gourmet kitchen opens seamlessly into the dining and living areas, creating a perfect flow for entertaining. The generous primary suite includes a luxurious en-suite bath and walk-in closet. Each additional bedroom is thoughtfully designed with comfort in mind.
Enjoy community amenities, nearby parks, and top-rated schools—this is more than a home, it’s a lifestyle.
Zillow last checked: 8 hours ago
Listing updated: October 24, 2025 at 11:47am
Listing Provided by:
Jaimie Macoubrie 816-200-4601,
Weichert, Realtors Welch & Com,
Gina Spencer 913-710-8300,
Weichert, Realtors Welch & Com
Bought with:
Joe Goodwin, 2015019121
Keller Williams Southland
Source: Heartland MLS as distributed by MLS GRID,MLS#: 2544478
Facts & features
Interior
Bedrooms & bathrooms
- Bedrooms: 4
- Bathrooms: 4
- Full bathrooms: 3
- 1/2 bathrooms: 1
Primary bedroom
- Level: Main
Bedroom 2
- Level: Second
Bedroom 3
- Level: Second
Bedroom 4
- Level: Second
Primary bathroom
- Level: Main
Breakfast room
- Level: Main
Den
- Level: Main
Great room
- Level: Main
Kitchen
- Level: Main
Laundry
- Level: Main
Loft
- Level: Second
Heating
- Natural Gas
Cooling
- Electric
Appliances
- Included: Dishwasher, Disposal, Humidifier, Microwave, Gas Range, Stainless Steel Appliance(s)
- Laundry: Laundry Room, Main Level
Features
- Ceiling Fan(s), Custom Cabinets, Kitchen Island, Pantry, Walk-In Closet(s)
- Flooring: Carpet, Tile, Wood
- Basement: Egress Window(s),Full,Unfinished,Bath/Stubbed
- Number of fireplaces: 1
- Fireplace features: Great Room
Interior area
- Total structure area: 3,027
- Total interior livable area: 3,027 sqft
- Finished area above ground: 3,027
- Finished area below ground: 0
Property
Parking
- Total spaces: 3
- Parking features: Attached, Garage Faces Front
- Attached garage spaces: 3
Lot
- Size: 9,100 sqft
- Features: City Lot
Details
- Parcel number: 999999
Construction
Type & style
- Home type: SingleFamily
- Architectural style: Contemporary
- Property subtype: Single Family Residence
Materials
- Frame, Stone Veneer, Stucco
- Roof: Composition
Condition
- Under Construction
- New construction: Yes
- Year built: 2025
Details
- Builder model: Hillsdale
- Builder name: Hearthside
Utilities & green energy
- Sewer: Public Sewer
- Water: Public
Green energy
- Energy efficient items: Insulation, Doors, Thermostat, Windows
Community & neighborhood
Security
- Security features: Smoke Detector(s)
Location
- Region: Raymore
- Subdivision: parkside
HOA & financial
HOA
- Has HOA: Yes
- HOA fee: $850 annually
Other
Other facts
- Listing terms: Cash,Conventional,FHA
- Ownership: Private
Price history
| Date | Event | Price |
|---|---|---|
| 10/24/2025 | Sold | -- |
Source: | ||
| 9/24/2025 | Pending sale | $664,999$220/sqft |
Source: | ||
| 7/25/2025 | Price change | $664,999-0.7%$220/sqft |
Source: | ||
| 4/18/2025 | Listed for sale | $669,999$221/sqft |
Source: | ||
Public tax history
Tax history is unavailable.
Neighborhood: 64083
Nearby schools
GreatSchools rating
- 7/10Creekmoor Elementary SchoolGrades: K-5Distance: 0.8 mi
- 3/10Raymore-Peculiar East Middle SchoolGrades: 6-8Distance: 4.5 mi
- 6/10Raymore-Peculiar Sr. High SchoolGrades: 9-12Distance: 5.5 mi
Schools provided by the listing agent
- Elementary: Creekmoor
- Middle: Raymore-Peculiar East
- High: Raymore-Peculiar
Source: Heartland MLS as distributed by MLS GRID. This data may not be complete. We recommend contacting the local school district to confirm school assignments for this home.
Get a cash offer in 3 minutes
Find out how much your home could sell for in as little as 3 minutes with a no-obligation cash offer.
Estimated market value$665,600
Get a cash offer in 3 minutes
Find out how much your home could sell for in as little as 3 minutes with a no-obligation cash offer.
Estimated market value
$665,600



