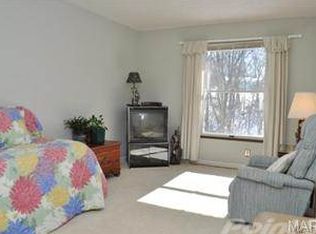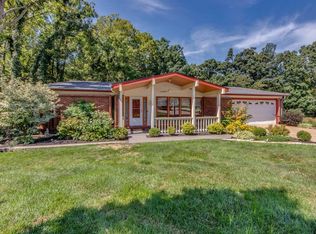Closed
Listing Provided by:
Ashley E Davis 314-221-0073,
EXP Realty, LLC,
Jody Parrish 314-496-5639,
EXP Realty, LLC
Bought with: Realty Executives of St. Louis
Price Unknown
902 Ridgetree Ln, Saint Louis, MO 63131
4beds
2,095sqft
Single Family Residence
Built in 1977
9,713.88 Square Feet Lot
$617,200 Zestimate®
$--/sqft
$2,829 Estimated rent
Home value
$617,200
$586,000 - $654,000
$2,829/mo
Zestimate® history
Loading...
Owner options
Explore your selling options
What's special
Don’t miss this charming home at the end of a quiet cul-de-sac. Situated in Glenfield Woods- a small subdivision tucked away in the heart of Des Peres, in the highly-rated Kirkwood School District. Entering the home you will be greeted by high ceilings, hardwood floors, and spacious rooms. You will definitely notice the craftsmanship in the custom-built kitchen cabinets, built-in second floor cabinetry, and other woodwork throughout the home. Upstairs you will find 4 nice-sized bedrooms, including the primary which boasts double walk-in closets and a full bathroom! Back on the main floor, enjoy the lovely screened-in porch while looking over your yard and woods, separating you from any back neighbors. That’s right, while you are close to many major amenities including dining, grocery, and even West County Mall, in your serene backyard, you can feel totally removed from it all. The house also has a newer roof, some new (2022) windows, and a new (2021) whole house backup generator.
Zillow last checked: 8 hours ago
Listing updated: April 28, 2025 at 05:52pm
Listing Provided by:
Ashley E Davis 314-221-0073,
EXP Realty, LLC,
Jody Parrish 314-496-5639,
EXP Realty, LLC
Bought with:
Tracy Houska, 1999084787
Realty Executives of St. Louis
Source: MARIS,MLS#: 23021735 Originating MLS: St. Louis Association of REALTORS
Originating MLS: St. Louis Association of REALTORS
Facts & features
Interior
Bedrooms & bathrooms
- Bedrooms: 4
- Bathrooms: 3
- Full bathrooms: 2
- 1/2 bathrooms: 1
- Main level bathrooms: 1
Dining room
- Features: Floor Covering: Wood
- Level: Main
Family room
- Features: Floor Covering: Carpeting
- Level: Main
Kitchen
- Features: Floor Covering: Wood
- Level: Main
Living room
- Features: Floor Covering: Wood
- Level: Main
Heating
- Forced Air, Natural Gas
Cooling
- Central Air, Electric
Appliances
- Included: Dishwasher, Disposal, Microwave, Gas Range, Gas Oven, Refrigerator, Gas Water Heater
- Laundry: Main Level
Features
- Vaulted Ceiling(s), Walk-In Closet(s), Custom Cabinetry, Eat-in Kitchen, Granite Counters, Solid Surface Countertop(s), Shower, Kitchen/Dining Room Combo, Separate Dining
- Flooring: Carpet, Hardwood
- Basement: Full,Partially Finished
- Number of fireplaces: 1
- Fireplace features: Wood Burning, Recreation Room, Family Room
Interior area
- Total structure area: 2,095
- Total interior livable area: 2,095 sqft
- Finished area above ground: 2,095
Property
Parking
- Total spaces: 2
- Parking features: Attached, Garage, Garage Door Opener, Off Street
- Attached garage spaces: 2
Features
- Levels: Two
- Patio & porch: Patio, Screened
Lot
- Size: 9,713 sqft
- Dimensions: 90 x 108
- Features: Adjoins Common Ground, Adjoins Wooded Area
Details
- Parcel number: 22O340557
- Special conditions: Standard
Construction
Type & style
- Home type: SingleFamily
- Architectural style: Other,Traditional
- Property subtype: Single Family Residence
Materials
- Brick Veneer, Vinyl Siding
Condition
- Year built: 1977
Utilities & green energy
- Sewer: Public Sewer
- Water: Public
Community & neighborhood
Location
- Region: Saint Louis
- Subdivision: Glenfield Woods
HOA & financial
HOA
- HOA fee: $375 annually
- Services included: Other
Other
Other facts
- Listing terms: Cash,Conventional,FHA,VA Loan
- Ownership: Private
- Road surface type: Concrete
Price history
| Date | Event | Price |
|---|---|---|
| 5/17/2023 | Sold | -- |
Source: | ||
| 4/25/2023 | Pending sale | $525,000$251/sqft |
Source: | ||
| 4/20/2023 | Listed for sale | $525,000$251/sqft |
Source: | ||
Public tax history
| Year | Property taxes | Tax assessment |
|---|---|---|
| 2025 | -- | $99,880 +23.9% |
| 2024 | $4,655 +1.6% | $80,640 |
| 2023 | $4,583 +8.4% | $80,640 +16.3% |
Find assessor info on the county website
Neighborhood: 63131
Nearby schools
GreatSchools rating
- 5/10Westchester Elementary SchoolGrades: K-5Distance: 1 mi
- 8/10North Kirkwood Middle SchoolGrades: 6-8Distance: 1.2 mi
- 9/10Kirkwood Sr. High SchoolGrades: 9-12Distance: 1.1 mi
Schools provided by the listing agent
- Elementary: Westchester Elem.
- Middle: North Kirkwood Middle
- High: Kirkwood Sr. High
Source: MARIS. This data may not be complete. We recommend contacting the local school district to confirm school assignments for this home.
Get a cash offer in 3 minutes
Find out how much your home could sell for in as little as 3 minutes with a no-obligation cash offer.
Estimated market value$617,200
Get a cash offer in 3 minutes
Find out how much your home could sell for in as little as 3 minutes with a no-obligation cash offer.
Estimated market value
$617,200

