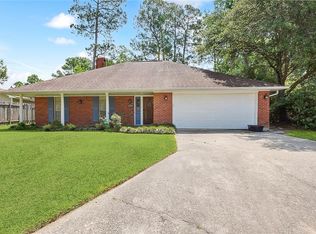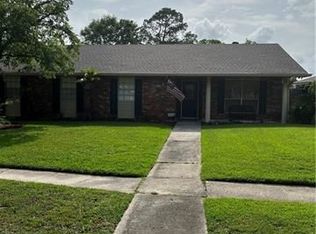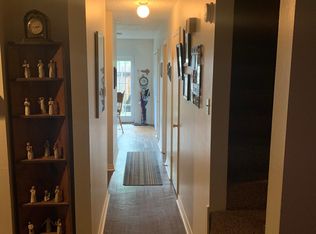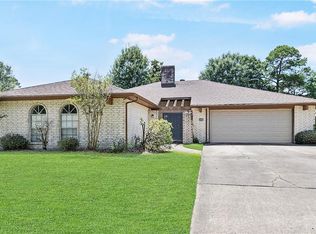Closed
Price Unknown
902 Rue Rochelle, Slidell, LA 70458
4beds
1,905sqft
Single Family Residence
Built in 1978
0.27 Acres Lot
$235,500 Zestimate®
$--/sqft
$1,967 Estimated rent
Home value
$235,500
$217,000 - $252,000
$1,967/mo
Zestimate® history
Loading...
Owner options
Explore your selling options
What's special
This lovely well-manicured and well-maintained 4 bedroom, 2 bath brick home sits on an oversized lot and offers a large covered patio (33'x22'), double car garage with workshop (16' x 6'), a fenced-in backyard with a sprinkler system in both the front and back, and an outdoor shed with electric for extra storage (15.4' x 12'). NEW ROOF, under termite contract, has a home generator, and it is in flood Zone X! It is very conveniently located to shopping, great schools, and a neighborhood playground. The living room has vaulted ceilings with beautiful exposed wood beams and a wood burning fireplace, and a separate formal living/dining room. The primary en suite has a separate water closet and vanity, and one of the bedrooms has custom built-in shelving that could be as an office. MAY QUALIFY FOR GRANT MONEY!
Zillow last checked: 8 hours ago
Listing updated: April 29, 2024 at 02:55pm
Listed by:
Rhonda Lacoste 504-444-8672,
United Real Estate Partners LLC
Bought with:
Wanda Rogers
ERA Top Agent Realty
Source: GSREIN,MLS#: 2428470
Facts & features
Interior
Bedrooms & bathrooms
- Bedrooms: 4
- Bathrooms: 2
- Full bathrooms: 2
Primary bedroom
- Description: Flooring: Laminate,Simulated Wood
- Level: Lower
- Dimensions: 15.3000 x 15.0000
Bedroom
- Description: Flooring: Laminate,Simulated Wood
- Level: Lower
- Dimensions: 14.4000 x 10.1000
Bedroom
- Description: Flooring: Laminate,Simulated Wood
- Level: Lower
- Dimensions: 14.4000 x 10.1000
Bedroom
- Description: Flooring: Laminate,Simulated Wood
- Level: Lower
- Dimensions: 10.7000 x 0.6000
Primary bathroom
- Description: Flooring: Tile
- Level: Lower
- Dimensions: 9.0000 x 6.5000
Bathroom
- Description: Flooring: Tile
- Level: Lower
- Dimensions: 10.9000 x 5.0000
Breakfast room nook
- Description: Flooring: Tile
- Level: Lower
- Dimensions: 13.0000 x 12.0000
Dining room
- Description: Flooring: Laminate,Simulated Wood
- Level: Lower
- Dimensions: 16.0000 x 12.0000
Kitchen
- Description: Flooring: Tile
- Level: Lower
- Dimensions: 12.0000 x 8.0000
Laundry
- Description: Flooring: Tile
- Level: Lower
- Dimensions: 9.0000 x 8.0000
Living room
- Description: Flooring: Laminate,Simulated Wood
- Level: Lower
- Dimensions: 19.5000 x 14.3000
Heating
- Central
Cooling
- Central Air, 1 Unit
Appliances
- Included: Dishwasher, Oven, Range, Refrigerator
Features
- Attic, Ceiling Fan(s), Pantry, Pull Down Attic Stairs, Vaulted Ceiling(s)
- Attic: Pull Down Stairs
- Has fireplace: Yes
- Fireplace features: Wood Burning
Interior area
- Total structure area: 2,297
- Total interior livable area: 1,905 sqft
Property
Parking
- Parking features: Garage, Two Spaces, Garage Door Opener
- Has garage: Yes
Features
- Levels: One
- Stories: 1
- Patio & porch: Concrete, Covered
- Exterior features: Fence, Sprinkler/Irrigation
- Pool features: None
Lot
- Size: 0.27 Acres
- Dimensions: 137 x 16 x 39 x 102
- Features: City Lot, Irregular Lot
Details
- Additional structures: Shed(s)
- Parcel number: 83945
- Special conditions: None
Construction
Type & style
- Home type: SingleFamily
- Architectural style: Traditional
- Property subtype: Single Family Residence
Materials
- Brick
- Foundation: Slab
- Roof: Shingle
Condition
- Average Condition,Resale
- New construction: No
- Year built: 1978
Utilities & green energy
- Electric: Generator
- Sewer: Public Sewer
- Water: Public
Community & neighborhood
Location
- Region: Slidell
- Subdivision: Bon Village
Price history
| Date | Event | Price |
|---|---|---|
| 4/29/2024 | Sold | -- |
Source: | ||
| 4/3/2024 | Pending sale | $259,000$136/sqft |
Source: | ||
| 3/8/2024 | Price change | $259,000-3.7%$136/sqft |
Source: | ||
| 2/28/2024 | Listed for sale | $269,000$141/sqft |
Source: | ||
| 2/18/2024 | Listing removed | -- |
Source: | ||
Public tax history
| Year | Property taxes | Tax assessment |
|---|---|---|
| 2024 | $228 -3.2% | $7,510 |
| 2023 | $236 | $7,510 |
| 2022 | $236 +484.4% | $7,510 |
Find assessor info on the county website
Neighborhood: 70458
Nearby schools
GreatSchools rating
- 7/10Bonne Ecole Elementary SchoolGrades: PK-6Distance: 0.5 mi
- 4/10Slidell Junior High SchoolGrades: 7-8Distance: 1.5 mi
- 5/10Slidell High SchoolGrades: 9-12Distance: 0.9 mi
Sell with ease on Zillow
Get a Zillow Showcase℠ listing at no additional cost and you could sell for —faster.
$235,500
2% more+$4,710
With Zillow Showcase(estimated)$240,210



