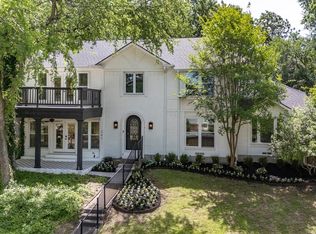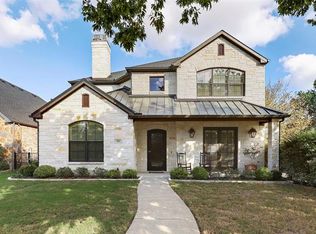Sold on 07/10/23
Price Unknown
902 S Alamo Rd, Rockwall, TX 75087
2beds
2,254sqft
Single Family Residence
Built in 1957
0.41 Acres Lot
$457,700 Zestimate®
$--/sqft
$3,360 Estimated rent
Home value
$457,700
$426,000 - $494,000
$3,360/mo
Zestimate® history
Loading...
Owner options
Explore your selling options
What's special
Escape to your own lusciously landscaped Oasis, in highly desirable neighborhood! Oversized Party Pool backs up to a view of empty greenspace and a peaceful view of the lake. An entertainer's paradise with 2 covered gazebos and a pergola breezeway. Your fully enclosed oasis with wrought iron fencing does not obstruct views from the near half an Acre (+ -) lot. 2 Master Ensuites - 1 with direct access to pool area; 2 yr+ Choice Home Owners Warranty; Remote electric gate access to 2 Car Rear Entry attached garage; Room for RV, Boat or Additional Rear Parking for 5 or more vehicles. Storage building (11' X 13') has 2 electrical lines & overhead lighting. The house built in 1957, all major items have been recently replaced: New Appliances 2023. Roof (30 year Architectural Shingles), Downspouts, Gutters, Screens, Electrical Breaker Box, Breakers & wiring from the junction in 2021. Laundry room replumbed & new utility sink in 2023.
Zillow last checked: 8 hours ago
Listing updated: July 10, 2023 at 01:24pm
Listed by:
Gary Bisha 0508227 713-683-0054,
My Castle Realty 713-683-0054
Bought with:
David Siller
JPAR Dallas
Source: NTREIS,MLS#: 20353739
Facts & features
Interior
Bedrooms & bathrooms
- Bedrooms: 2
- Bathrooms: 3
- Full bathrooms: 2
- 1/2 bathrooms: 1
Primary bedroom
- Features: Dual Sinks, Double Vanity, En Suite Bathroom, Sitting Area in Primary, Walk-In Closet(s)
- Level: First
- Dimensions: 14 x 18
Primary bedroom
- Features: Closet Cabinetry, En Suite Bathroom, Walk-In Closet(s)
- Level: First
- Dimensions: 20 x 17
Primary bathroom
- Features: Dual Sinks, En Suite Bathroom, Separate Shower
- Level: First
- Dimensions: 10 x 8
Primary bathroom
- Features: Built-in Features, Butler's Pantry, Granite Counters
- Level: First
- Dimensions: 8 x 8
Breakfast room nook
- Level: First
- Dimensions: 15 x 11
Den
- Level: First
- Dimensions: 22 x 14
Dining room
- Level: First
- Dimensions: 14 x 12
Half bath
- Level: First
- Dimensions: 8 x 5
Kitchen
- Level: First
- Dimensions: 12 x 11
Laundry
- Level: First
- Dimensions: 11 x 6
Living room
- Level: First
- Dimensions: 18 x 14
Heating
- Central
Cooling
- Central Air, Ceiling Fan(s)
Appliances
- Included: Dishwasher, Electric Cooktop, Electric Oven, Disposal, Ice Maker, Microwave, Refrigerator, Vented Exhaust Fan
- Laundry: Washer Hookup, Electric Dryer Hookup, Laundry in Utility Room
Features
- Chandelier, Decorative/Designer Lighting Fixtures, Double Vanity, Granite Counters, High Speed Internet, Pantry, Cable TV, Natural Woodwork, Walk-In Closet(s)
- Flooring: Hardwood, Laminate, Tile
- Windows: Bay Window(s)
- Has basement: No
- Number of fireplaces: 1
- Fireplace features: Den, Gas Log, Gas Starter, Masonry
Interior area
- Total interior livable area: 2,254 sqft
Property
Parking
- Total spaces: 7
- Parking features: Concrete, Direct Access, Driveway, Electric Gate, Garage, Garage Door Opener, Gated, Lighted, Garage Faces Rear, Boat, RV Access/Parking
- Attached garage spaces: 2
- Carport spaces: 5
- Covered spaces: 7
- Has uncovered spaces: Yes
Features
- Levels: One
- Stories: 1
- Patio & porch: Rear Porch, Patio, Terrace, Covered
- Exterior features: Private Yard, Rain Gutters, Storage
- Pool features: Fenced, Gunite, In Ground, Pool
- Fencing: Gate,Wrought Iron
- Has view: Yes
- View description: Water
- Has water view: Yes
- Water view: Water
Lot
- Size: 0.41 Acres
- Features: Acreage, Landscaped, Many Trees, Sprinkler System
- Residential vegetation: Grassed
Details
- Parcel number: 000000022960
- Other equipment: Air Purifier, Irrigation Equipment
Construction
Type & style
- Home type: SingleFamily
- Architectural style: Ranch,Detached
- Property subtype: Single Family Residence
- Attached to another structure: Yes
Materials
- Brick
- Foundation: Pillar/Post/Pier
- Roof: Composition,Shingle
Condition
- Year built: 1957
Utilities & green energy
- Sewer: Public Sewer
- Water: Public
- Utilities for property: Electricity Available, Electricity Connected, Natural Gas Available, Phone Available, Sewer Available, Separate Meters, Water Available, Cable Available
Community & neighborhood
Security
- Security features: Security Gate, Smoke Detector(s), Security Lights
Location
- Region: Rockwall
- Subdivision: John Spong
Other
Other facts
- Listing terms: Cash,Conventional,FHA
Price history
| Date | Event | Price |
|---|---|---|
| 7/10/2023 | Sold | -- |
Source: NTREIS #20353739 Report a problem | ||
| 6/23/2023 | Pending sale | $459,000$204/sqft |
Source: NTREIS #20353739 Report a problem | ||
| 6/19/2023 | Contingent | $459,000$204/sqft |
Source: NTREIS #20353739 Report a problem | ||
| 6/13/2023 | Listed for sale | $459,000-2.3%$204/sqft |
Source: NTREIS #20353739 Report a problem | ||
| 5/22/2023 | Listing removed | -- |
Source: NTREIS #20269795 Report a problem | ||
Public tax history
| Year | Property taxes | Tax assessment |
|---|---|---|
| 2025 | -- | $480,939 +11.4% |
| 2024 | $7,121 +18.6% | $431,819 +12.6% |
| 2023 | $6,006 -1.8% | $383,666 +12.8% |
Find assessor info on the county website
Neighborhood: 75087
Nearby schools
GreatSchools rating
- 8/10Virginia Reinhardt Elementary SchoolGrades: PK-6Distance: 1.1 mi
- 6/10Herman E Utley Middle SchoolGrades: 7-8Distance: 0.8 mi
- 8/10Rockwall High SchoolGrades: 8-12Distance: 1.1 mi
Schools provided by the listing agent
- Elementary: Reinhardt
- Middle: Herman E Utley
- High: Rockwall
- District: Rockwall ISD
Source: NTREIS. This data may not be complete. We recommend contacting the local school district to confirm school assignments for this home.
Get a cash offer in 3 minutes
Find out how much your home could sell for in as little as 3 minutes with a no-obligation cash offer.
Estimated market value
$457,700
Get a cash offer in 3 minutes
Find out how much your home could sell for in as little as 3 minutes with a no-obligation cash offer.
Estimated market value
$457,700

