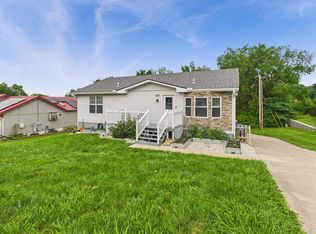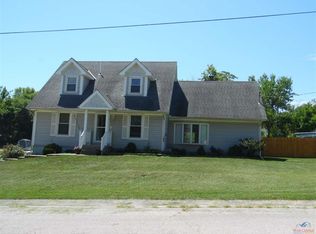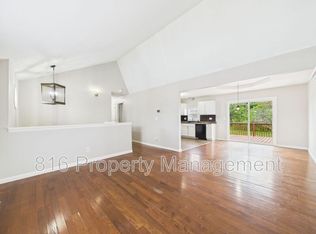Sold
Price Unknown
902 Summit Rd, Knob Noster, MO 65336
3beds
2,131sqft
Single Family Residence
Built in 1987
9,030 Square Feet Lot
$278,100 Zestimate®
$--/sqft
$1,788 Estimated rent
Home value
$278,100
$264,000 - $292,000
$1,788/mo
Zestimate® history
Loading...
Owner options
Explore your selling options
What's special
Come find your new home in this beautiful 3 bed/3 bath Raised Ranch located just outside WAFB and with easy access to the State Park or highways to Warrensburg, Sedalia or KC. This single owner home has numerous upgrades and modifications making it the perfect home for a young couple, a family, empty nesters or anything in between. As you look through the home, you will find a main floor with lots of living space including a big family room with wood floors, wood ceiling beams and a wood burning fireplace as well as a bonus room that can be used as an office, game room or 4th bed room. The kitchen was extended to include a large dining area, a skylight and island for extra seating and/or meal prep. The kitchen also has lots of cabinet storage, 2 pantry areas and a gorgeous "Garden Window" over the sink!!! The main floor also has an added sunroom addition great for catching a game or watching the kids play in the fenced back yard or swim in the 27' above ground pool. Rounding out the main floor are the master suite with walk in shower, 2 bedrooms and a full guest bath. The finished basement includes another wood burning fireplace, built in shelves, a third full bath and a bonus room complete with cedar wall and ceiling that can be used as a separate office, play room, craft room, fitness area or whatever you can think of. There is an attached 2-car garage which has brand new garage doors. The house also sports a new metal roof with a 40-year transferrable warranty. Finally, there are connections for laundry on either the main floor (no lugging full baskets up and down the stairs) or in the basement.
Zillow last checked: 8 hours ago
Listing updated: March 13, 2023 at 01:31pm
Listing Provided by:
DENISE MARKWORTH 660-747-8191,
ACTION REALTY COMPANY
Bought with:
Jenny Clark, 2019027628
ReeceNichols - Eastland
Source: Heartland MLS as distributed by MLS GRID,MLS#: 2401245
Facts & features
Interior
Bedrooms & bathrooms
- Bedrooms: 3
- Bathrooms: 3
- Full bathrooms: 3
Primary bedroom
- Features: Carpet, Ceiling Fan(s)
- Level: Main
- Dimensions: 13.1 x 12.7
Bedroom 1
- Features: Carpet, Ceiling Fan(s)
- Level: Main
- Dimensions: 10.7 x 10.8
Bedroom 2
- Features: Carpet, Ceiling Fan(s)
- Level: Main
- Dimensions: 11.4 x 10.2
Dining room
- Features: Ceiling Fan(s)
- Level: Main
- Dimensions: 10.4 x 12.2
Family room
- Features: Built-in Features, Fireplace
- Level: Basement
- Dimensions: 19.9 x 16.1
Kitchen
- Features: Pantry
- Level: Main
- Dimensions: 14.4 x 10.4
Living room
- Features: Ceiling Fan(s), Fireplace, Wood Floor
- Level: Main
Office
- Features: Vinyl
- Level: Main
- Dimensions: 10.4 x 10.11
Other
- Features: Built-in Features
- Level: Basement
- Dimensions: 9.3 x 9.1
Sun room
- Features: Ceiling Fan(s), Ceramic Tiles
- Level: Main
- Dimensions: 12 x 14
Heating
- Forced Air, Natural Gas
Cooling
- Electric
Appliances
- Included: Dishwasher, Disposal, Refrigerator, Gas Range
- Laundry: In Basement, In Kitchen
Features
- Ceiling Fan(s), Pantry, Vaulted Ceiling(s)
- Flooring: Carpet, Ceramic Tile, Concrete
- Windows: Skylight(s)
- Basement: Finished
- Number of fireplaces: 2
- Fireplace features: Family Room, Living Room, Wood Burning
Interior area
- Total structure area: 2,131
- Total interior livable area: 2,131 sqft
- Finished area above ground: 1,519
- Finished area below ground: 612
Property
Parking
- Total spaces: 2
- Parking features: Attached, Basement, Garage Door Opener, Garage Faces Side
- Attached garage spaces: 2
Features
- Patio & porch: Deck, Porch
- Has private pool: Yes
- Pool features: Above Ground
- Fencing: Wood
Lot
- Size: 9,030 sqft
- Dimensions: 86 x 105
- Features: City Limits, City Lot
Details
- Additional structures: Shed(s)
- Parcel number: 10502104015003100
Construction
Type & style
- Home type: SingleFamily
- Property subtype: Single Family Residence
Materials
- Vinyl Siding
- Roof: Metal
Condition
- Year built: 1987
Utilities & green energy
- Sewer: Public Sewer
- Water: Public
Community & neighborhood
Location
- Region: Knob Noster
- Subdivision: Hillcrest
HOA & financial
HOA
- Has HOA: No
- Association name: none
Other
Other facts
- Listing terms: Cash,Conventional,FHA,USDA Loan,VA Loan
- Ownership: Private
- Road surface type: Paved
Price history
| Date | Event | Price |
|---|---|---|
| 3/10/2023 | Sold | -- |
Source: | ||
| 2/9/2023 | Pending sale | $269,500$126/sqft |
Source: | ||
| 10/13/2022 | Price change | $269,500-4.6%$126/sqft |
Source: | ||
| 9/15/2022 | Listed for sale | $282,500$133/sqft |
Source: | ||
Public tax history
| Year | Property taxes | Tax assessment |
|---|---|---|
| 2025 | $1,382 +12.8% | $22,319 +8.7% |
| 2024 | $1,226 | $20,535 |
| 2023 | -- | $20,535 +4.2% |
Find assessor info on the county website
Neighborhood: 65336
Nearby schools
GreatSchools rating
- 9/10Knob Noster Elementary SchoolGrades: K-5Distance: 0.8 mi
- 9/10Knob Noster Middle SchoolGrades: 6-8Distance: 0.8 mi
- 8/10Knob Noster High SchoolGrades: 9-12Distance: 0.5 mi
Sell for more on Zillow
Get a Zillow Showcase℠ listing at no additional cost and you could sell for .
$278,100
2% more+$5,562
With Zillow Showcase(estimated)$283,662


