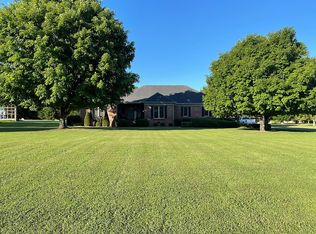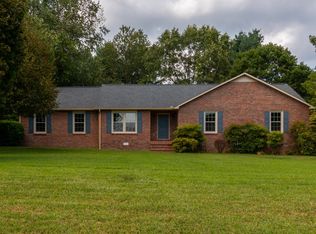Closed
$645,000
902 Twelve Oaks Rd, Tullahoma, TN 37388
3beds
3,326sqft
Single Family Residence, Residential
Built in 1987
1.74 Acres Lot
$640,400 Zestimate®
$194/sqft
$2,837 Estimated rent
Home value
$640,400
$589,000 - $698,000
$2,837/mo
Zestimate® history
Loading...
Owner options
Explore your selling options
What's special
Welcome to this exquisite all-brick home, perfectly situated on one of the largest lots in a well-established subdivision. Spanning 1.74 acres, this property offers a blend of luxury and comfort, ideal for family living and entertaining. As you enter, you are greeted by a spacious foyer that leads to a large living room adorned with new flooring and abundant windows, allowing natural light to flood the space. The open dining room features a charming brick gas log fireplace, creating a cozy atmosphere to enjoy meals while taking in the beautiful views of nature.
The wonderful kitchen is a chef's dream, boasting ample white cabinetry for storage, stunning granite countertops, stainless steel appliances, and an island for additional workspace. A cute pantry and a utility room with cabinets add to the home's functionality. Retreat to the generously sized master bedroom, complete with an updated master bath and large windows that provide a serene view. All bedrooms are designed with large windows, ensuring a bright and airy feel throughout. Upstairs, you’ll find a spacious bonus room, plumbed and ready for a wet bar, along with an office and a hobby room—perfect for your creative pursuits. The home also features a two-car attached garage for convenience. Step outside to the covered back porch, an ideal spot for enjoying the wildlife in your large fenced backyard, which combines half privacy fencing and half black chain link. The concrete patio is perfect for grilling and outdoor gatherings.
Experience your own outdoor oasis with a new pebble gravel area featuring a fire pit, sitting area, and enchanting string lights, perfect for evening relaxation. For the hobbyist or DIY enthusiast, a well-built 36x48 shop awaits, complete with a concrete floor, electricity, insulation, a wood stove for heat, and a floored attic for additional storage. Enjoy the charm of a rocking chair front porch with open lot views and a convenient circle paved driveway. Plus, High Speed Internet.
Zillow last checked: 8 hours ago
Listing updated: November 20, 2025 at 10:13am
Listing Provided by:
Teresa Smith 931-703-3120,
Coldwell Banker Southern Realty
Bought with:
Shawna Kay Denby, 342484
1st Choice REALTOR
Source: RealTracs MLS as distributed by MLS GRID,MLS#: 2824582
Facts & features
Interior
Bedrooms & bathrooms
- Bedrooms: 3
- Bathrooms: 4
- Full bathrooms: 3
- 1/2 bathrooms: 1
- Main level bedrooms: 3
Heating
- Central, Natural Gas
Cooling
- Central Air, Electric
Appliances
- Included: Gas Oven, Gas Range, Dishwasher, Microwave, Refrigerator, Stainless Steel Appliance(s)
- Laundry: Electric Dryer Hookup, Washer Hookup
Features
- Ceiling Fan(s), Entrance Foyer, Pantry, Wet Bar, High Speed Internet
- Flooring: Carpet, Wood, Tile, Vinyl
- Basement: None,Crawl Space
- Number of fireplaces: 1
- Fireplace features: Gas
Interior area
- Total structure area: 3,326
- Total interior livable area: 3,326 sqft
- Finished area above ground: 3,326
Property
Parking
- Total spaces: 4
- Parking features: Garage Door Opener, Attached/Detached, Circular Driveway, Paved
- Garage spaces: 4
- Has uncovered spaces: Yes
Features
- Levels: Two
- Stories: 2
- Patio & porch: Porch, Covered, Patio
- Fencing: Back Yard
Lot
- Size: 1.74 Acres
- Dimensions: 525 x 292 IRR
Details
- Parcel number: 124C D 02000 000
- Special conditions: Standard
Construction
Type & style
- Home type: SingleFamily
- Property subtype: Single Family Residence, Residential
Materials
- Brick
- Roof: Shingle
Condition
- New construction: No
- Year built: 1987
Utilities & green energy
- Sewer: Public Sewer
- Water: Public
- Utilities for property: Electricity Available, Natural Gas Available, Water Available
Green energy
- Energy efficient items: Windows
Community & neighborhood
Security
- Security features: Security System
Location
- Region: Tullahoma
- Subdivision: Tara Estates Phase Ii
Price history
| Date | Event | Price |
|---|---|---|
| 11/17/2025 | Sold | $645,000-2.2%$194/sqft |
Source: | ||
| 10/28/2025 | Pending sale | $659,500$198/sqft |
Source: | ||
| 10/14/2025 | Contingent | $659,500$198/sqft |
Source: | ||
| 6/12/2025 | Price change | $659,500-0.8%$198/sqft |
Source: | ||
| 4/30/2025 | Listed for sale | $664,500+3.8%$200/sqft |
Source: | ||
Public tax history
| Year | Property taxes | Tax assessment |
|---|---|---|
| 2025 | $4,686 +5% | $111,325 |
| 2024 | $4,463 | $111,325 |
| 2023 | $4,463 | $111,325 |
Find assessor info on the county website
Neighborhood: 37388
Nearby schools
GreatSchools rating
- 6/10Robert E Lee Elementary SchoolGrades: K-5Distance: 0.6 mi
- 6/10East Middle SchoolGrades: 6-8Distance: 0.4 mi
- 5/10Tullahoma High SchoolGrades: 9-12Distance: 1.4 mi
Schools provided by the listing agent
- Elementary: Robert E Lee Elementary
- Middle: East Middle School
- High: Tullahoma High School
Source: RealTracs MLS as distributed by MLS GRID. This data may not be complete. We recommend contacting the local school district to confirm school assignments for this home.

Get pre-qualified for a loan
At Zillow Home Loans, we can pre-qualify you in as little as 5 minutes with no impact to your credit score.An equal housing lender. NMLS #10287.

