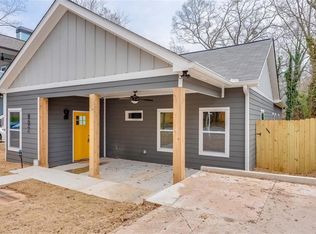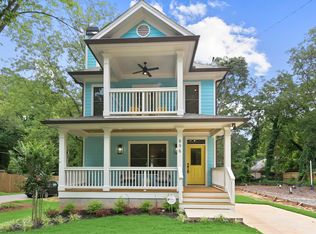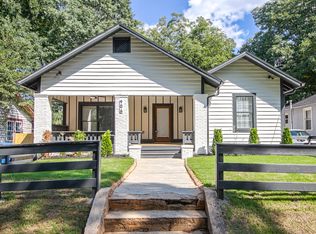Welcome home! This darling brand new bungalow just minutes from the beltline welcomes you home with it's spacious rocking chair porch. This home has been crafted with attention to detail, designer finish selections, and a floor plan that flows well for family fun time or grand gatherings with family and friends chatting around the island, or lounging in the well spaced family room. This home is ideal for cozy nights in yet sill fits game night gatherings, bar-b-ques with family and friends on the attached deck. Your furry friends are safe to roam in the spacious fenced back yard, while your little ones have room to run, play, grown and learn. This homes offerings are endless. This one won't last long. Added bonus is a builder's 2/10 warranty.
This property is off market, which means it's not currently listed for sale or rent on Zillow. This may be different from what's available on other websites or public sources.


