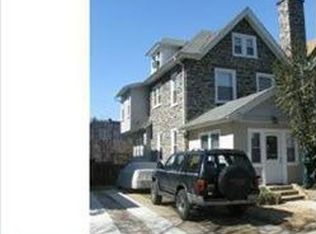Sold for $317,000 on 10/09/25
$317,000
902 Wynnewood Rd, Philadelphia, PA 19151
6beds
2,201sqft
Single Family Residence
Built in 1925
3,230 Square Feet Lot
$318,500 Zestimate®
$144/sqft
$2,891 Estimated rent
Home value
$318,500
$296,000 - $344,000
$2,891/mo
Zestimate® history
Loading...
Owner options
Explore your selling options
What's special
Explore the timeless charm of 902 Wynnewood Road, nestled in the historic Overbrook neighborhood of Philadelphia. This classic stone home, built in 1925, offers a blend of original character and modern convenience, perfect for those looking to infuse their personal touch into a piece of history. With six spacious bedrooms and 2.5 bathrooms spread across 2,201 square feet of living space, this home provides ample room for family living or entertaining guests. The large covered patio at the front entrance invites you to relax and enjoy the serene surroundings. Step inside to discover a beautifully crafted staircase, a testament to the home's enduring character. The property features a walk-out basement leading to a generous backyard, offering additional space for leisure and recreation. You'll appreciate the convenience of included parking, accommodating two cars on a concrete driveway. While the home offers a wonderful foundation, it also presents a unique opportunity for you to enhance and personalize it according to your vision. With features like air conditioning and the potential for thoughtful updates, this property is brimming with possibilities. Embrace the distinctive allure of the Overbrook area and the potential that 902 Wynnewood Road holds for your future.
Zillow last checked: 8 hours ago
Listing updated: July 18, 2025 at 05:01pm
Listed by:
Samantha Giardinelli 610-787-0212,
Compass RE,
Co-Listing Agent: Stephen Moore 856-332-0854,
Compass New Jersey, LLC - Moorestown
Bought with:
Tia Scott, RS373544
Realty ONE Group Focus
Source: Bright MLS,MLS#: PAPH2480106
Facts & features
Interior
Bedrooms & bathrooms
- Bedrooms: 6
- Bathrooms: 3
- Full bathrooms: 2
- 1/2 bathrooms: 1
- Main level bathrooms: 1
Primary bedroom
- Level: Upper
- Area: 0 Square Feet
- Dimensions: 0 X 0
Primary bedroom
- Level: Unspecified
Bedroom 2
- Level: Upper
- Area: 0 Square Feet
- Dimensions: 0 X 0
Bedroom 3
- Level: Upper
- Area: 0 Square Feet
- Dimensions: 0 X 0
Bedroom 4
- Level: Upper
Bedroom 5
- Level: Upper
Bedroom 6
- Level: Upper
Bathroom 1
- Level: Upper
Bathroom 2
- Level: Upper
Basement
- Level: Lower
Breakfast room
- Level: Main
Dining room
- Level: Main
- Area: 0 Square Feet
- Dimensions: 0 X 0
Foyer
- Level: Main
Half bath
- Level: Main
Kitchen
- Features: Kitchen - Electric Cooking
- Level: Main
- Area: 0 Square Feet
- Dimensions: 0 X 0
Living room
- Level: Main
- Area: 0 Square Feet
- Dimensions: 0 X 0
Heating
- Hot Water, Radiator, Natural Gas
Cooling
- Wall Unit(s)
Appliances
- Included: Cooktop, Dishwasher, Electric Water Heater
- Laundry: In Basement
Features
- Bathroom - Stall Shower, Bathroom - Tub Shower, Butlers Pantry, Combination Kitchen/Dining, Chair Railings, Crown Molding, Dining Area, Floor Plan - Traditional, Recessed Lighting
- Flooring: Wood
- Windows: Stain/Lead Glass
- Basement: Full,Unfinished,Exterior Entry
- Number of fireplaces: 1
- Fireplace features: Mantel(s), Wood Burning
Interior area
- Total structure area: 2,201
- Total interior livable area: 2,201 sqft
- Finished area above ground: 2,201
- Finished area below ground: 0
Property
Parking
- Parking features: Concrete, On Street, Driveway
- Has uncovered spaces: Yes
Accessibility
- Accessibility features: None
Features
- Levels: Three
- Stories: 3
- Patio & porch: Porch
- Exterior features: Sidewalks, Street Lights, Play Area
- Pool features: None
- Fencing: Wood,Privacy
- Has view: Yes
- View description: Garden, Street
Lot
- Size: 3,230 sqft
- Dimensions: 34.00 x 95.00
- Features: Front Yard, Rear Yard, Suburban
Details
- Additional structures: Above Grade, Below Grade
- Parcel number: 344231600
- Zoning: RSA3
- Special conditions: Standard
Construction
Type & style
- Home type: SingleFamily
- Architectural style: Colonial,Craftsman
- Property subtype: Single Family Residence
- Attached to another structure: Yes
Materials
- Masonry
- Foundation: Stone
- Roof: Pitched,Shingle
Condition
- Good
- New construction: No
- Year built: 1925
Utilities & green energy
- Electric: 200+ Amp Service
- Sewer: Public Sewer
- Water: Public
Community & neighborhood
Location
- Region: Philadelphia
- Subdivision: Overbrook
- Municipality: PHILADELPHIA
Other
Other facts
- Listing agreement: Exclusive Right To Sell
- Listing terms: Conventional,FHA 203(k),FHA,Cash
- Ownership: Fee Simple
Price history
| Date | Event | Price |
|---|---|---|
| 10/9/2025 | Sold | $317,000$144/sqft |
Source: Public Record Report a problem | ||
| 7/18/2025 | Sold | $317,000+6%$144/sqft |
Source: | ||
| 7/10/2025 | Pending sale | $299,000$136/sqft |
Source: | ||
| 6/7/2025 | Contingent | $299,000$136/sqft |
Source: | ||
| 6/3/2025 | Price change | $299,000-9.1%$136/sqft |
Source: | ||
Public tax history
| Year | Property taxes | Tax assessment |
|---|---|---|
| 2025 | $3,632 +14.7% | $259,500 +14.7% |
| 2024 | $3,168 | $226,300 |
| 2023 | $3,168 +20.9% | $226,300 |
Find assessor info on the county website
Neighborhood: Overbrook
Nearby schools
GreatSchools rating
- 4/10Overbrook Elementary SchoolGrades: PK-8Distance: 0.3 mi
- 3/10Overbrook High SchoolGrades: 9-12Distance: 0.5 mi
Schools provided by the listing agent
- High: Overbrook
- District: Philadelphia City
Source: Bright MLS. This data may not be complete. We recommend contacting the local school district to confirm school assignments for this home.

Get pre-qualified for a loan
At Zillow Home Loans, we can pre-qualify you in as little as 5 minutes with no impact to your credit score.An equal housing lender. NMLS #10287.
Sell for more on Zillow
Get a free Zillow Showcase℠ listing and you could sell for .
$318,500
2% more+ $6,370
With Zillow Showcase(estimated)
$324,870