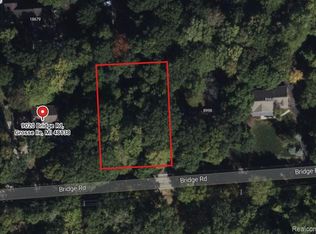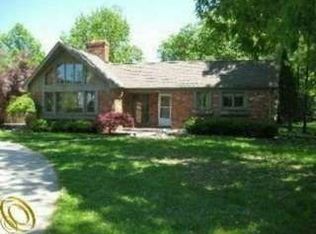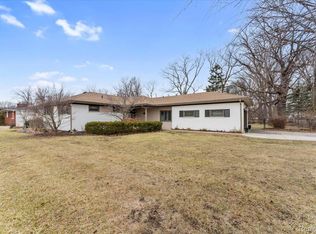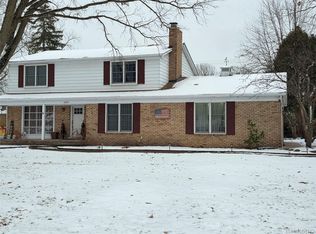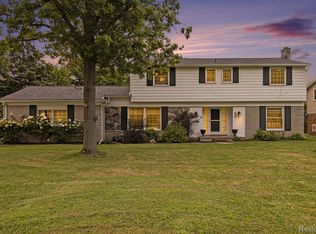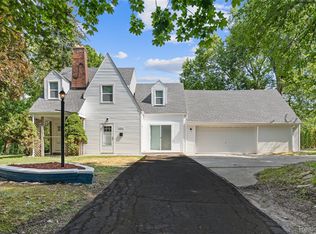Stately Grosse Ile Colonial sitting pretty on a private (almost 3/4 acre) corner lot! Lovingly maintained from the professional landscaping, with many mature trees for additional privacy, to the modern updates throughout. Nothing was left untouched! The Kitchen offers stunning quartz countertops, large kitchen island, stainless-steel appliances, and is open to the cozy and welcoming Family Room featuring a gas fireplace with a floor to ceiling brick hearth. Sizeable first floor Laundry/Mud Room with an updated Half Bathroom. A Formal Living Room and Dining Room provide plenty of space for entertaining. Upstairs boasts an expansive En Suite Primary Bedroom with a walk-in closet and updated full bathroom, plus 3 additional large Bedrooms, and a fully remodeled full Bathroom. The Unfinished Basement has plenty of storage and is a blank canvas, offering tons of possibilities. Two-Car attached, side entry garage, two circle driveways, and a whole house generator! There's nothing to do but move in!
For sale
Price cut: $15K (12/3)
$445,000
9020 Bridge Rd, Grosse Ile, MI 48138
4beds
2,975sqft
Est.:
Single Family Residence
Built in 1979
0.72 Acres Lot
$427,400 Zestimate®
$150/sqft
$-- HOA
What's special
- 176 days |
- 2,409 |
- 145 |
Zillow last checked: 8 hours ago
Listing updated: December 03, 2025 at 06:56am
Listed by:
Nicole Porter 734-552-9257,
River Oaks Realty 734-752-6140
Source: Realcomp II,MLS#: 20251020196
Tour with a local agent
Facts & features
Interior
Bedrooms & bathrooms
- Bedrooms: 4
- Bathrooms: 3
- Full bathrooms: 2
- 1/2 bathrooms: 1
Primary bedroom
- Level: Second
- Area: 285
- Dimensions: 19 X 15
Bedroom
- Level: Second
- Area: 156
- Dimensions: 12 X 13
Bedroom
- Level: Second
- Area: 182
- Dimensions: 14 X 13
Bedroom
- Level: Second
- Area: 195
- Dimensions: 15 X 13
Primary bathroom
- Level: Second
- Area: 35
- Dimensions: 7 X 5
Other
- Level: Second
- Area: 64
- Dimensions: 8 X 8
Other
- Level: Entry
Dining room
- Level: Entry
- Area: 154
- Dimensions: 11 X 14
Family room
- Level: Entry
- Area: 432
- Dimensions: 16 X 27
Kitchen
- Level: Entry
- Area: 264
- Dimensions: 22 X 12
Laundry
- Level: Entry
- Area: 152
- Dimensions: 19 X 8
Living room
- Level: Entry
- Area: 273
- Dimensions: 21 X 13
Heating
- Forced Air, Natural Gas
Cooling
- Ceiling Fans, Central Air
Appliances
- Included: Dishwasher, Disposal, Dryer, Free Standing Electric Range, Free Standing Refrigerator, Microwave, Stainless Steel Appliances, Washer
- Laundry: Laundry Room
Features
- Basement: Full,Unfinished
- Has fireplace: Yes
- Fireplace features: Family Room, Gas
Interior area
- Total interior livable area: 2,975 sqft
- Finished area above ground: 2,975
Property
Parking
- Total spaces: 2
- Parking features: Two Car Garage, Attached, Circular Driveway, Driveway, Garage Door Opener, Garage Faces Side, Side Entrance
- Attached garage spaces: 2
Features
- Levels: Two
- Stories: 2
- Entry location: GroundLevelwSteps
- Patio & porch: Covered, Deck
- Pool features: None
Lot
- Size: 0.72 Acres
- Dimensions: 207.48 x 165.58
- Features: Corner Lot
Details
- Parcel number: 73007040001000
- Special conditions: Short Sale No,Standard
Construction
Type & style
- Home type: SingleFamily
- Architectural style: Colonial
- Property subtype: Single Family Residence
Materials
- Brick
- Foundation: Basement, Poured
- Roof: Asphalt
Condition
- New construction: No
- Year built: 1979
Utilities & green energy
- Sewer: Public Sewer
- Water: Other
Community & HOA
Community
- Security: Security System Owned
- Subdivision: KRAUSS ESTATES SUB
HOA
- Has HOA: No
Location
- Region: Grosse Ile
Financial & listing details
- Price per square foot: $150/sqft
- Tax assessed value: $149,496
- Annual tax amount: $6,414
- Date on market: 7/24/2025
- Cumulative days on market: 176 days
- Listing agreement: Exclusive Right To Sell
- Listing terms: Cash,Conventional,FHA,Va Loan
Estimated market value
$427,400
$406,000 - $449,000
$3,389/mo
Price history
Price history
| Date | Event | Price |
|---|---|---|
| 12/3/2025 | Price change | $445,000-3.3%$150/sqft |
Source: | ||
| 10/28/2025 | Price change | $460,000-2.1%$155/sqft |
Source: | ||
| 9/16/2025 | Price change | $470,000-5.8%$158/sqft |
Source: | ||
| 8/24/2025 | Price change | $499,000-3.1%$168/sqft |
Source: | ||
| 7/24/2025 | Listed for sale | $515,000$173/sqft |
Source: | ||
Public tax history
Public tax history
| Year | Property taxes | Tax assessment |
|---|---|---|
| 2025 | -- | $252,500 +7.1% |
| 2024 | -- | $235,700 +11.6% |
| 2023 | -- | $211,200 +17.1% |
Find assessor info on the county website
BuyAbility℠ payment
Est. payment
$2,947/mo
Principal & interest
$2112
Property taxes
$679
Home insurance
$156
Climate risks
Neighborhood: 48138
Nearby schools
GreatSchools rating
- 6/10Grosse Ile Middle SchoolGrades: 6-8Distance: 2.6 mi
- 8/10Grosse Ile High SchoolGrades: 9-12Distance: 2.8 mi
- Loading
- Loading
