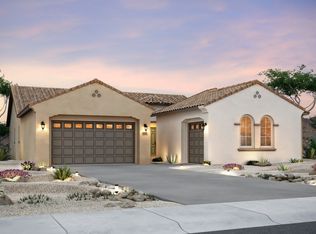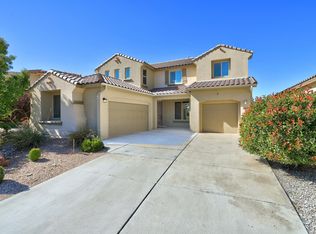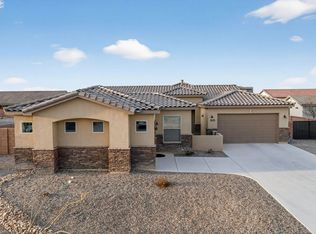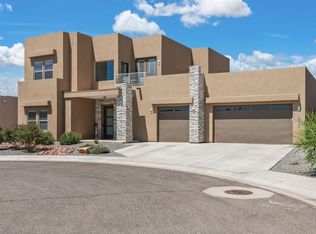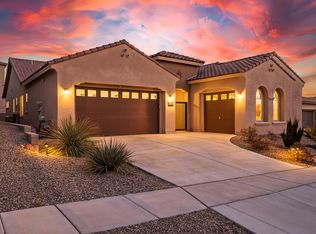This stunning home is filled with upgrades and modern touches! Enter through the courtyard into the elegant tundra foyer with vaulted ceilings and barreled hallways, creating a bright, open feel. The gourmet kitchen features an oversized quartz island, pull-out cabinetry, Whirlpool appliances, a 5-burner gas stove, double oven, and a spacious walk-in pantry. Plank tile flooring runs throughout most of the home, with plush carpet in the bedrooms. The primary suite offers a luxurious retreat with an upgraded California Closet. The private, fully landscaped backyard showcases breathtaking mountain views. This well-maintained home also includes a separate living space or in-law suite. Don't miss out on this exceptional home, schedule a showing today!
For sale
$720,000
9020 Retablo Rd NW, Albuquerque, NM 87120
4beds
3,532sqft
Est.:
Single Family Residence
Built in 2019
8,712 Square Feet Lot
$-- Zestimate®
$204/sqft
$50/mo HOA
What's special
Breathtaking mountain viewsGourmet kitchenSpacious walk-in pantryPrimary suiteUpgraded california closetWhirlpool appliancesPlank tile flooring
- 368 days |
- 681 |
- 14 |
Zillow last checked: 8 hours ago
Listing updated: February 23, 2026 at 12:08pm
Listed by:
Mike E Griffin 505-234-6536,
CENTURY 21 Camco Realty 505-292-2021
Source: SWMLS,MLS#: 1078876
Tour with a local agent
Facts & features
Interior
Bedrooms & bathrooms
- Bedrooms: 4
- Bathrooms: 4
- Full bathrooms: 1
- 3/4 bathrooms: 2
- 1/2 bathrooms: 1
Primary bedroom
- Level: Main
- Area: 239.7
- Dimensions: 17 x 14.1
Bedroom 2
- Level: Main
- Area: 171.25
- Dimensions: 12.5 x 13.7
Kitchen
- Level: Main
- Area: 258.38
- Dimensions: 17.1 x 15.11
Living room
- Level: Main
- Area: 342.72
- Dimensions: 16.8 x 20.4
Heating
- Central, Forced Air
Cooling
- Refrigerated
Appliances
- Included: Built-In Gas Range, Cooktop, Double Oven, Dishwasher, Disposal, Refrigerator, Range Hood
- Laundry: Washer Hookup, Electric Dryer Hookup, Gas Dryer Hookup
Features
- Ceiling Fan(s), Cathedral Ceiling(s), Dual Sinks, Great Room, High Ceilings, Home Office, In-Law Floorplan, Kitchen Island, Living/Dining Room, Multiple Living Areas, Main Level Primary, Multiple Primary Suites, Pantry, Shower Only, Separate Shower, Utility Room, Water Closet(s), Walk-In Closet(s)
- Flooring: Carpet, Tile
- Windows: Thermal Windows, Vinyl
- Has basement: No
- Has fireplace: No
Interior area
- Total structure area: 3,532
- Total interior livable area: 3,532 sqft
Property
Parking
- Total spaces: 2
- Parking features: Attached, Garage
- Attached garage spaces: 2
Features
- Levels: One
- Stories: 1
- Patio & porch: Patio
- Exterior features: Patio, Private Yard, Sprinkler/Irrigation
- Fencing: Wall
Lot
- Size: 8,712 Square Feet
- Features: Landscaped, Trees, Xeriscape
Details
- Parcel number: 100906307209631307
- Zoning description: R-A*
Construction
Type & style
- Home type: SingleFamily
- Architectural style: Spanish/Mediterranean
- Property subtype: Single Family Residence
Materials
- Frame, Stucco
- Roof: Pitched,Tile
Condition
- Resale
- New construction: No
- Year built: 2019
Details
- Builder name: Pulte
Utilities & green energy
- Sewer: Public Sewer
- Water: Public
- Utilities for property: Cable Available, Electricity Connected, Natural Gas Connected, Sewer Connected, Water Connected
Green energy
- Energy generation: None
- Water conservation: Water-Smart Landscaping
Community & HOA
Community
- Security: Security System
- Subdivision: Montecito Vistas
HOA
- Has HOA: Yes
- Services included: Common Areas
- HOA fee: $150 quarterly
Location
- Region: Albuquerque
Financial & listing details
- Price per square foot: $204/sqft
- Tax assessed value: $637,300
- Annual tax amount: $8,588
- Date on market: 2/25/2025
- Cumulative days on market: 369 days
- Listing terms: Cash,Conventional,FHA,VA Loan
Estimated market value
Not available
Estimated sales range
Not available
Not available
Price history
Price history
| Date | Event | Price |
|---|---|---|
| 5/15/2025 | Price change | $720,000-0.7%$204/sqft |
Source: | ||
| 5/9/2025 | Price change | $725,000-0.5%$205/sqft |
Source: | ||
| 4/24/2025 | Price change | $729,000-1%$206/sqft |
Source: | ||
| 4/11/2025 | Price change | $736,000-3.8%$208/sqft |
Source: | ||
| 2/25/2025 | Listed for sale | $765,000+28%$217/sqft |
Source: | ||
| 8/4/2022 | Sold | -- |
Source: | ||
| 6/20/2022 | Pending sale | $597,500$169/sqft |
Source: | ||
| 6/11/2022 | Listed for sale | $597,500$169/sqft |
Source: | ||
| 3/21/2019 | Sold | -- |
Source: Agent Provided Report a problem | ||
Public tax history
Public tax history
| Year | Property taxes | Tax assessment |
|---|---|---|
| 2025 | $8,975 +2.8% | $212,412 +2.6% |
| 2024 | $8,734 +1.7% | $207,009 +3% |
| 2023 | $8,588 +49.6% | $200,980 +48.9% |
| 2022 | $5,741 +3.5% | $134,968 +3% |
| 2021 | $5,548 +1.7% | $131,037 +3% |
| 2020 | $5,457 | $127,221 +277.2% |
| 2019 | -- | $33,730 |
| 2018 | -- | $33,730 |
| 2017 | $1,619 | $33,730 |
Find assessor info on the county website
BuyAbility℠ payment
Est. payment
$3,982/mo
Principal & interest
$3416
Property taxes
$516
HOA Fees
$50
Climate risks
Neighborhood: Volcano Cliffs
Nearby schools
GreatSchools rating
- 6/10Tierra Antigua Elementary SchoolGrades: K-5Distance: 1.1 mi
- 7/10Tony Hillerman Middle SchoolGrades: 6-8Distance: 1.1 mi
- 5/10Volcano Vista High SchoolGrades: 9-12Distance: 1.2 mi
Schools provided by the listing agent
- Elementary: Tierra Antigua
- Middle: Tony Hillerman
- High: Volcano Vista
Source: SWMLS. This data may not be complete. We recommend contacting the local school district to confirm school assignments for this home.
