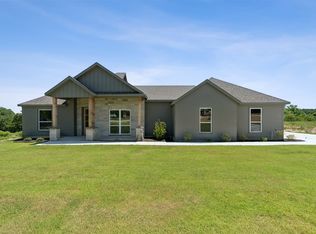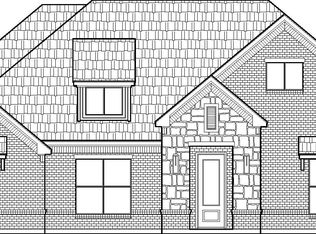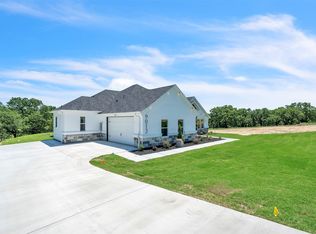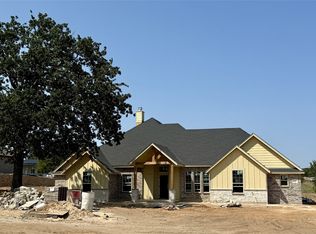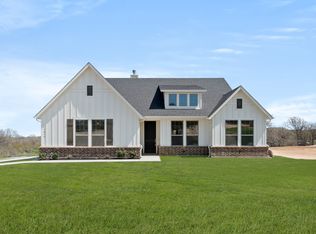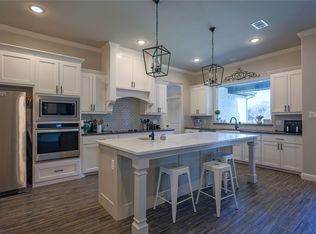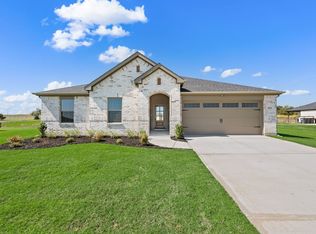This beautiful 3-bedroom, 2.5-bath home is set on just over an acre, offering ample space for outdoor enjoyment and privacy. Secure your contract early to take advantage of the opportunity to customize select finishes and truly make this home your own! With 2,161 square feet, the well-planned layout features an open-concept living area, ideal for hosting and gathering. The kitchen shines with modern touches, generous storage, and a central island. A versatile flex room adds endless possibilities, whether as a home office, playroom, or additional living space. This beautiful home backs up to a creek with lots of trees - enjoy your backyard in complete privacy and experience serene country living with all the modern amenities you desire!
New construction
Price cut: $8K (12/6)
$432,000
9020 Valley Oak Ct, Springtown, TX 76082
3beds
2,161sqft
Est.:
Single Family Residence
Built in 2025
1.11 Acres Lot
$-- Zestimate®
$200/sqft
$42/mo HOA
What's special
Complete privacyCentral islandVersatile flex roomGenerous storage
- 334 days |
- 489 |
- 20 |
Likely to sell faster than
Zillow last checked: 8 hours ago
Listing updated: December 06, 2025 at 07:47am
Listed by:
Albert Ramirez 0627242 (940)550-5019,
HARBCO Realty 940-550-5019,
Leslie Ramirez 0717165 817-629-8088,
HARBCO Realty
Source: NTREIS,MLS#: 20823311
Tour with a local agent
Facts & features
Interior
Bedrooms & bathrooms
- Bedrooms: 3
- Bathrooms: 3
- Full bathrooms: 2
- 1/2 bathrooms: 1
Primary bedroom
- Features: Dual Sinks, Double Vanity, Garden Tub/Roman Tub, Linen Closet, Separate Shower, Walk-In Closet(s)
- Level: First
- Dimensions: 18 x 13
Bedroom
- Features: Walk-In Closet(s)
- Level: First
- Dimensions: 11 x 10
Bedroom
- Features: Walk-In Closet(s)
- Level: First
- Dimensions: 10 x 11
Dining room
- Level: First
- Dimensions: 13 x 9
Living room
- Features: Fireplace
- Level: First
- Dimensions: 22 x 16
Office
- Level: First
- Dimensions: 11 x 11
Heating
- Central
Cooling
- Central Air
Appliances
- Included: Dishwasher, Disposal, Microwave
- Laundry: Laundry in Utility Room
Features
- Decorative/Designer Lighting Fixtures, Double Vanity, Open Floorplan, Pantry, Walk-In Closet(s)
- Has basement: No
- Number of fireplaces: 1
- Fireplace features: Wood Burning
Interior area
- Total interior livable area: 2,161 sqft
Video & virtual tour
Property
Parking
- Total spaces: 2
- Parking features: Door-Multi, Garage
- Attached garage spaces: 2
Features
- Levels: One
- Stories: 1
- Patio & porch: Covered
- Pool features: None
Lot
- Size: 1.11 Acres
Details
- Parcel number: R000120812
Construction
Type & style
- Home type: SingleFamily
- Architectural style: Detached
- Property subtype: Single Family Residence
Materials
- Foundation: Slab
- Roof: Composition
Condition
- New construction: Yes
- Year built: 2025
Utilities & green energy
- Sewer: Septic Tank
- Utilities for property: Septic Available
Community & HOA
Community
- Security: Smoke Detector(s)
- Subdivision: The Ranches At Valley
HOA
- Has HOA: Yes
- Services included: Maintenance Grounds
- HOA fee: $500 annually
- HOA name: Property Management Group
- HOA phone: 817-337-1221
Location
- Region: Springtown
Financial & listing details
- Price per square foot: $200/sqft
- Date on market: 1/22/2025
- Cumulative days on market: 335 days
- Listing terms: Cash,Conventional,FHA,VA Loan
Estimated market value
Not available
Estimated sales range
Not available
$2,910/mo
Price history
Price history
| Date | Event | Price |
|---|---|---|
| 12/6/2025 | Price change | $432,000-1.8%$200/sqft |
Source: NTREIS #20823311 Report a problem | ||
| 11/25/2025 | Price change | $440,000-1.1%$204/sqft |
Source: NTREIS #20823311 Report a problem | ||
| 11/5/2025 | Price change | $444,810-0.6%$206/sqft |
Source: NTREIS #20823311 Report a problem | ||
| 10/8/2025 | Price change | $447,310-0.6%$207/sqft |
Source: NTREIS #20823311 Report a problem | ||
| 5/20/2025 | Price change | $449,810-1.5%$208/sqft |
Source: NTREIS #20823311 Report a problem | ||
Public tax history
Public tax history
Tax history is unavailable.BuyAbility℠ payment
Est. payment
$2,783/mo
Principal & interest
$2100
Property taxes
$490
Other costs
$193
Climate risks
Neighborhood: 76082
Nearby schools
GreatSchools rating
- 6/10Goshen Creek Elementary SchoolGrades: K-4Distance: 2.9 mi
- 4/10Springtown Middle SchoolGrades: 7-8Distance: 4.8 mi
- 5/10Springtown High SchoolGrades: 9-12Distance: 4.8 mi
Schools provided by the listing agent
- Elementary: Goshen Creek
- Middle: Springtown
- High: Springtown
- District: Springtown ISD
Source: NTREIS. This data may not be complete. We recommend contacting the local school district to confirm school assignments for this home.
- Loading
- Loading
