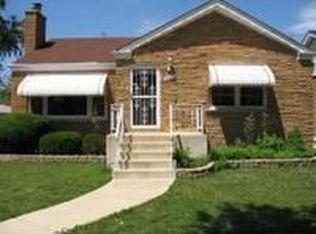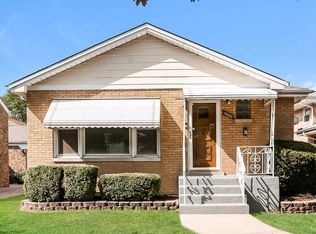Closed
$325,000
9020 W 22nd Pl, North Riverside, IL 60546
2beds
1,300sqft
Single Family Residence
Built in 1952
4,585 Square Feet Lot
$354,600 Zestimate®
$250/sqft
$2,304 Estimated rent
Home value
$354,600
$337,000 - $372,000
$2,304/mo
Zestimate® history
Loading...
Owner options
Explore your selling options
What's special
Very nice, clean & well maintained house in a desirable area of North Riverside. It features: 2 bedrooms, living room, kitchen with plenty of cabinets, a brick addition featuring a large Family room & dining room. Hardwood floors on main floor except kit & bath. Finished basement offers: Rec-room, laundry facilities, office, computer room & a beautiful and LARGE bathroom with jacuzzi and shower. Swimming pool & good sized deck in fenced back yard. 2 car garage with door opener. Among other improvements: *** Tear off roof on house & garage/ sidewalks are about 8-10 years, 1st floor bath was remodeled in 2020, deck: 2022, newer side door, windows have been replaced ***. Near many conveniences: Public transportation, elementary school, shopping, restaurants, park, Brookfield Zoo, etc.
Zillow last checked: 8 hours ago
Listing updated: May 22, 2023 at 02:16pm
Listing courtesy of:
Juan Del Real 708-473-4221,
Solutions Realty & Assoc LLC
Bought with:
Maria Rodriguez DiGioia
eXp Realty
Source: MRED as distributed by MLS GRID,MLS#: 11746065
Facts & features
Interior
Bedrooms & bathrooms
- Bedrooms: 2
- Bathrooms: 2
- Full bathrooms: 2
Primary bedroom
- Features: Flooring (Hardwood)
- Level: Main
- Area: 156 Square Feet
- Dimensions: 13X12
Bedroom 2
- Features: Flooring (Hardwood)
- Level: Main
- Area: 120 Square Feet
- Dimensions: 12X10
Dining room
- Features: Flooring (Hardwood)
- Level: Main
- Area: 150 Square Feet
- Dimensions: 15X10
Family room
- Features: Flooring (Hardwood)
- Level: Main
- Area: 210 Square Feet
- Dimensions: 15X14
Kitchen
- Features: Flooring (Ceramic Tile)
- Level: Main
- Area: 156 Square Feet
- Dimensions: 13X12
Living room
- Features: Flooring (Hardwood)
- Level: Main
- Area: 192 Square Feet
- Dimensions: 16X12
Office
- Features: Flooring (Ceramic Tile)
- Level: Basement
- Area: 120 Square Feet
- Dimensions: 12X10
Other
- Features: Flooring (Ceramic Tile)
- Level: Basement
- Area: 96 Square Feet
- Dimensions: 12X08
Recreation room
- Features: Flooring (Ceramic Tile)
- Level: Basement
- Area: 195 Square Feet
- Dimensions: 15X13
Heating
- Natural Gas, Forced Air
Cooling
- Central Air
Appliances
- Included: Range, Dishwasher, Refrigerator, Washer, Dryer
- Laundry: Laundry Closet, Sink
Features
- Basement: Finished,Full
Interior area
- Total structure area: 0
- Total interior livable area: 1,300 sqft
Property
Parking
- Total spaces: 2
- Parking features: On Site, Garage Owned, Detached, Garage
- Garage spaces: 2
Accessibility
- Accessibility features: No Disability Access
Features
- Stories: 1
Lot
- Size: 4,585 sqft
Details
- Parcel number: 15272020290000
- Special conditions: None
- Other equipment: Ceiling Fan(s)
Construction
Type & style
- Home type: SingleFamily
- Architectural style: Ranch
- Property subtype: Single Family Residence
Materials
- Brick
Condition
- New construction: No
- Year built: 1952
Utilities & green energy
- Sewer: Public Sewer
- Water: Lake Michigan
Community & neighborhood
Security
- Security features: Carbon Monoxide Detector(s)
Community
- Community features: Park, Curbs, Sidewalks, Street Lights, Street Paved
Location
- Region: North Riverside
Other
Other facts
- Listing terms: FHA
- Ownership: Fee Simple
Price history
| Date | Event | Price |
|---|---|---|
| 5/22/2023 | Sold | $325,000+0.2%$250/sqft |
Source: | ||
| 4/15/2023 | Contingent | $324,500$250/sqft |
Source: | ||
| 3/27/2023 | Listed for sale | $324,500-0.9%$250/sqft |
Source: | ||
| 1/11/2023 | Listing removed | -- |
Source: | ||
| 10/25/2022 | Price change | $327,500-0.8%$252/sqft |
Source: | ||
Public tax history
| Year | Property taxes | Tax assessment |
|---|---|---|
| 2023 | $5,715 +19.7% | $27,000 +37% |
| 2022 | $4,776 +2.9% | $19,701 |
| 2021 | $4,641 +0.4% | $19,701 |
Find assessor info on the county website
Neighborhood: 60546
Nearby schools
GreatSchools rating
- 4/10Komarek Elementary SchoolGrades: PK-8Distance: 0.2 mi
- 10/10Riverside Brookfield Twp High SchoolGrades: 9-12Distance: 1.6 mi
Schools provided by the listing agent
- High: Riverside Brookfield Twp Senior
- District: 94
Source: MRED as distributed by MLS GRID. This data may not be complete. We recommend contacting the local school district to confirm school assignments for this home.

Get pre-qualified for a loan
At Zillow Home Loans, we can pre-qualify you in as little as 5 minutes with no impact to your credit score.An equal housing lender. NMLS #10287.
Sell for more on Zillow
Get a free Zillow Showcase℠ listing and you could sell for .
$354,600
2% more+ $7,092
With Zillow Showcase(estimated)
$361,692
