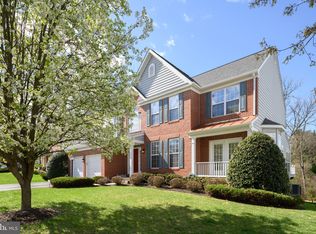Sold for $949,900
$949,900
9021 Labrador Ln, Ellicott City, MD 21042
5beds
4,958sqft
Single Family Residence
Built in 2007
0.33 Acres Lot
$957,200 Zestimate®
$192/sqft
$5,588 Estimated rent
Home value
$957,200
$900,000 - $1.02M
$5,588/mo
Zestimate® history
Loading...
Owner options
Explore your selling options
What's special
OVER 4500 SQUARE FEET FINISHED living space with 5 BR 4.5 BA walkout level basement col sited on cul-de-sac back to woods w/woods view in Centennial SCHs. Fresh or newer painting on entire home and new laminate flooring and newer carpeting on main and upper levels. Lrg granite Kit w/ss appli,bars & maple cabs open to sun room & family rm all w/nice view. DR w/bay window. Family room with brand new laminate flooring and fire place. LR open to 2 stry foyer. Mail level study with brand new laminate flooring . Upper lvl offers 4 bed rms & 3 BAs. Master boasts cathdr ceil, sit rm, lux BA, her & his walkin clsts. Bright W/O LL w/9'ceil, in-law & Rec RM. Easy access to Rt 29 & rt 100, closing to shopping center, walking trials, parks and schools, back to Forest Hill Country club. Offer dead line 5pm on Monday June 24th. But seller reserve the right to accept offer earlier. Please send me your offer asap. Thank you very much for your hard work!
Zillow last checked: 8 hours ago
Listing updated: August 08, 2024 at 05:49am
Listed by:
Mr. Zhiwei Yu 410-984-6661,
Great Homes Realty LLC
Bought with:
NON MEMBER, 0225194075
Non Subscribing Office
Source: Bright MLS,MLS#: MDHW2041306
Facts & features
Interior
Bedrooms & bathrooms
- Bedrooms: 5
- Bathrooms: 5
- Full bathrooms: 4
- 1/2 bathrooms: 1
- Main level bathrooms: 1
Basement
- Area: 1500
Heating
- Forced Air, Natural Gas
Cooling
- Central Air, Electric
Appliances
- Included: Dishwasher, Disposal, Exhaust Fan, Ice Maker, Oven/Range - Gas, Range Hood, Refrigerator, Gas Water Heater
- Laundry: Washer/Dryer Hookups Only
Features
- Breakfast Area, Kitchen - Gourmet, Dining Area, Crown Molding, Upgraded Countertops, Primary Bath(s)
- Flooring: Wood
- Basement: Rear Entrance,Sump Pump,Full,Finished,Walk-Out Access
- Number of fireplaces: 1
- Fireplace features: Glass Doors, Mantel(s), Screen
Interior area
- Total structure area: 4,958
- Total interior livable area: 4,958 sqft
- Finished area above ground: 3,458
- Finished area below ground: 1,500
Property
Parking
- Total spaces: 2
- Parking features: Garage Faces Front, Attached
- Attached garage spaces: 2
Accessibility
- Accessibility features: None
Features
- Levels: Three
- Stories: 3
- Pool features: None
Lot
- Size: 0.33 Acres
Details
- Additional structures: Above Grade, Below Grade
- Parcel number: 1402420600
- Zoning: R20
- Special conditions: Standard
Construction
Type & style
- Home type: SingleFamily
- Architectural style: Colonial
- Property subtype: Single Family Residence
Materials
- Combination, Brick, Brick Front
- Foundation: Concrete Perimeter
Condition
- Very Good
- New construction: No
- Year built: 2007
Utilities & green energy
- Sewer: Public Sewer
- Water: Public
Community & neighborhood
Location
- Region: Ellicott City
- Subdivision: Amber Meadows
HOA & financial
HOA
- Has HOA: Yes
- HOA fee: $400 annually
- Association name: FOREST CREEK
Other
Other facts
- Listing agreement: Exclusive Right To Sell
- Ownership: Fee Simple
Price history
| Date | Event | Price |
|---|---|---|
| 8/8/2024 | Sold | $949,900$192/sqft |
Source: | ||
| 6/25/2024 | Pending sale | $949,900$192/sqft |
Source: | ||
| 6/18/2024 | Listed for sale | $949,900+26.7%$192/sqft |
Source: | ||
| 9/13/2018 | Listing removed | $3,600$1/sqft |
Source: Greater Homes Realty LLC #1002358054 Report a problem | ||
| 9/11/2018 | Listing removed | $749,900$151/sqft |
Source: Greater Homes Realty LLC #1002358480 Report a problem | ||
Public tax history
| Year | Property taxes | Tax assessment |
|---|---|---|
| 2025 | -- | $825,333 +8.9% |
| 2024 | $8,531 +9.8% | $757,667 +9.8% |
| 2023 | $7,769 | $690,000 |
Find assessor info on the county website
Neighborhood: 21042
Nearby schools
GreatSchools rating
- 8/10Northfield Elementary SchoolGrades: K-5Distance: 0.3 mi
- 7/10Dunloggin Middle SchoolGrades: 6-8Distance: 0.4 mi
- 10/10Centennial High SchoolGrades: 9-12Distance: 2.3 mi
Schools provided by the listing agent
- Elementary: Northfield
- Middle: Dunloggin
- High: Centennial
- District: Howard County Public School System
Source: Bright MLS. This data may not be complete. We recommend contacting the local school district to confirm school assignments for this home.
Get a cash offer in 3 minutes
Find out how much your home could sell for in as little as 3 minutes with a no-obligation cash offer.
Estimated market value$957,200
Get a cash offer in 3 minutes
Find out how much your home could sell for in as little as 3 minutes with a no-obligation cash offer.
Estimated market value
$957,200
