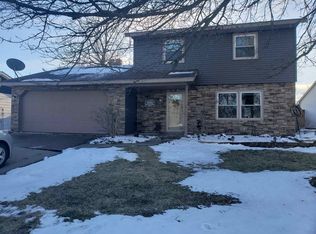Very cute, practically brand new 3BR, 2BA ranch in Pheasant Run. This home is definitely move in ready. All new kitchen with stainless appliances, updated bathrooms with custom tile showers, new flooring and fresh paint throughout! High Efficiency Furnace and Central Air were both installed in 2012. Newer roof and gutters complete with gutter guards. This spacious home features two living areas plus a heated sun room off the back of the house. Master bedroom features private bath with custom tile shower. Other two bedrooms with good closet space. The 1.5 car attached garage was recently painted and has new epoxy floor, pull down stairs with attic storage. Nice private fenced backyard with fire pit and good size storage shed. This home has it all at such a great price!
This property is off market, which means it's not currently listed for sale or rent on Zillow. This may be different from what's available on other websites or public sources.

