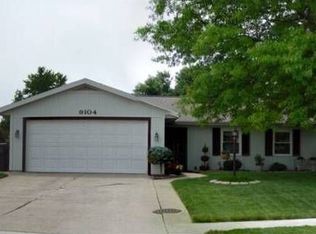Accepting back-up offers. Welcome Home!!!! The perfect ranch situated on a fenced lot with swimming pool and an amazing deck.... Large Shed in back yard remains as well... Large living room with wood burning fireplace perfect for the cozy nights... Open floor concept into the all new kitchen with newer appliances that stay. 3 Nicely sized bedrooms and 2 Full baths.... Roof is about 5 years old & newer furnace... Close to Schools, shopping, & much more...
This property is off market, which means it's not currently listed for sale or rent on Zillow. This may be different from what's available on other websites or public sources.

