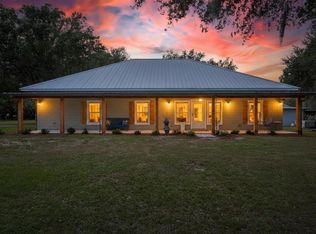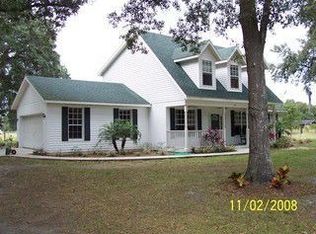Sold for $360,000
$360,000
9023 S County Line Rd, Lithia, FL 33547
3beds
1,736sqft
Mobile Home
Built in 2012
1.2 Acres Lot
$349,400 Zestimate®
$207/sqft
$2,285 Estimated rent
Home value
$349,400
$318,000 - $381,000
$2,285/mo
Zestimate® history
Loading...
Owner options
Explore your selling options
What's special
Custom configured by Jacobsen, this 2012 manufactured home features 3 bedrooms and 2 bathrooms with 1,736 air-conditioned sf with smooth drywall walls and a total of 2,856 sf. The home features a metal roof which was recently serviced and features a large country porch across the entire front and a large carport across the entire rear. The laundry room is inside, but currently being used for storage and the laundry is on the back covered porch. The workshop is a HUGE 35’ x24’ with an additional 35’ x 10’ storage and carport. There is an additional metal storage approx. 20’ x 24’ and an unused chicken coop. The property consists of 1.2 acres plus .33 acres for the driveway/right of way.
Zillow last checked: 8 hours ago
Listing updated: December 14, 2024 at 10:01am
Listing Provided by:
Patrick Lynch 813-629-1061,
MOMENTUM REAL ESTATE LLC 888-407-0887
Bought with:
Wanda Brown
THE MAIN REAL ESTATE CENTER
Source: Stellar MLS,MLS#: T3547030 Originating MLS: Pinellas Suncoast
Originating MLS: Pinellas Suncoast

Facts & features
Interior
Bedrooms & bathrooms
- Bedrooms: 3
- Bathrooms: 2
- Full bathrooms: 2
Primary bedroom
- Features: Ceiling Fan(s), Exhaust Fan, Tub With Shower, Walk-In Closet(s)
- Level: First
- Dimensions: 14x15
Bedroom 2
- Features: No Closet
- Level: First
- Dimensions: 10x14
Bedroom 3
- Features: No Closet
- Level: First
- Dimensions: 10x14
Dining room
- Level: First
- Dimensions: 12x14
Kitchen
- Features: Bar, Breakfast Bar, Kitchen Island
- Level: First
- Dimensions: 12x10
Living room
- Level: First
- Dimensions: 24x18
Heating
- Central
Cooling
- Central Air
Appliances
- Included: Electric Water Heater, Exhaust Fan, Range, Range Hood
- Laundry: Electric Dryer Hookup, Inside, Laundry Closet, Outside, Washer Hookup
Features
- Attic Fan, Attic Ventilator, Built-in Features, Cathedral Ceiling(s), Ceiling Fan(s), Open Floorplan, Primary Bedroom Main Floor, Thermostat, Walk-In Closet(s)
- Flooring: Laminate
- Windows: Blinds
- Has fireplace: Yes
- Fireplace features: Wood Burning
Interior area
- Total structure area: 2,856
- Total interior livable area: 1,736 sqft
Property
Parking
- Total spaces: 6
- Parking features: Boat, Covered, Ground Level, RV Carport, RV Access/Parking, Workshop in Garage
- Garage spaces: 4
- Carport spaces: 2
- Covered spaces: 6
Features
- Levels: One
- Stories: 1
- Patio & porch: Covered, Deck, Front Porch, Rear Porch
- Exterior features: Storage
- Fencing: Wire
- Has view: Yes
- View description: Trees/Woods
Lot
- Size: 1.20 Acres
- Features: Cleared, In County, Level, Oversized Lot, Unincorporated
- Residential vegetation: Mature Landscaping
Details
- Additional structures: RV/Boat Storage, Shed(s), Storage, Workshop
- Parcel number: U13302298J00000000003.0
- Zoning: AS-1
- Special conditions: None
Construction
Type & style
- Home type: MobileManufactured
- Architectural style: Traditional
- Property subtype: Mobile Home
Materials
- Vinyl Siding
- Foundation: Pillar/Post/Pier
- Roof: Shingle
Condition
- Completed
- New construction: No
- Year built: 2012
Utilities & green energy
- Sewer: Septic Tank
- Water: Well
- Utilities for property: Electricity Connected, Water Connected
Community & neighborhood
Location
- Region: Lithia
- Subdivision: TEMPLE PINES
HOA & financial
HOA
- Has HOA: No
Other fees
- Pet fee: $0 monthly
Other financial information
- Total actual rent: 0
Other
Other facts
- Body type: Double Wide
- Listing terms: Cash,FHA,USDA Loan,VA Loan
- Ownership: Fee Simple
- Road surface type: Paved, Asphalt
Price history
| Date | Event | Price |
|---|---|---|
| 12/12/2024 | Sold | $360,000-8.9%$207/sqft |
Source: | ||
| 11/16/2024 | Pending sale | $395,000$228/sqft |
Source: | ||
| 9/17/2024 | Price change | $395,000-1.3%$228/sqft |
Source: | ||
| 8/6/2024 | Listed for sale | $400,000$230/sqft |
Source: | ||
Public tax history
| Year | Property taxes | Tax assessment |
|---|---|---|
| 2024 | $1,583 +7.2% | $125,486 +3% |
| 2023 | $1,477 -13.8% | $121,831 +3% |
| 2022 | $1,712 +1.6% | $118,283 +3% |
Find assessor info on the county website
Neighborhood: 33547
Nearby schools
GreatSchools rating
- 4/10Pinecrest Elementary SchoolGrades: PK-5Distance: 5.9 mi
- 2/10Turkey Creek Middle SchoolGrades: 6-8Distance: 8.4 mi
- 4/10Durant High SchoolGrades: 9-12Distance: 7.1 mi
Schools provided by the listing agent
- Elementary: Pinecrest-HB
- Middle: Turkey Creek-HB
- High: Durant-HB
Source: Stellar MLS. This data may not be complete. We recommend contacting the local school district to confirm school assignments for this home.
Get a cash offer in 3 minutes
Find out how much your home could sell for in as little as 3 minutes with a no-obligation cash offer.
Estimated market value$349,400
Get a cash offer in 3 minutes
Find out how much your home could sell for in as little as 3 minutes with a no-obligation cash offer.
Estimated market value
$349,400

