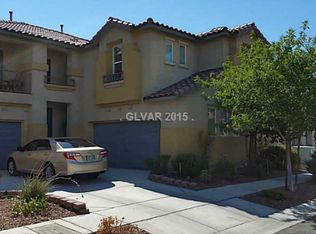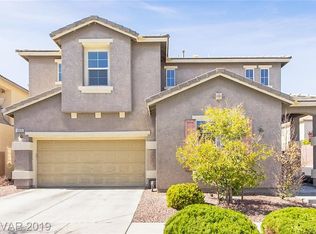Closed
$485,000
9024 Rendon St, Las Vegas, NV 89143
4beds
2,490sqft
Single Family Residence
Built in 2004
4,791.6 Square Feet Lot
$480,100 Zestimate®
$195/sqft
$2,453 Estimated rent
Home value
$480,100
$437,000 - $528,000
$2,453/mo
Zestimate® history
Loading...
Owner options
Explore your selling options
What's special
Welcome home to the gated community of Centennial Village South at Iron Mountain Ranch! Corner lot w/ mountain and park views, 2-story gem - 2,490 sq ft of thoughtfully designed living. Vinyl plank flooring throughout, two-toned paint, and LED lighting downstairs. Open-concept kitchen w/ granite counters, tile backsplash, reverse osmosis system, pantry, and spacious layout. Updated powder bath, mudroom drop zone, and generous under-stair storage! Large bright loft w/ balcony. Primary suite apart from the other bedrooms w/ walk-in closet. Convenient upstairs laundry room and hall bath w/ double sinks. Backyard has a large covered patio, turf, dog run, and fruiting pomegranate, lime, and tomato! And: meet Jacques the tortoise, a longtime backyard resident who would love to stay with the home! Additional highlights: tankless water heater, dimmer switches, and AC units replaced in 2022. All located near highways, shopping, dining, schools, and recreation—this home truly has it all!
Zillow last checked: 8 hours ago
Listing updated: September 16, 2025 at 11:03am
Listed by:
Marisa Bilkiss S.0187675 949-307-4477,
Real Broker LLC
Bought with:
Jasmine D. Tory, S.0202079
Sphere Real Estate
Source: LVR,MLS#: 2708214 Originating MLS: Greater Las Vegas Association of Realtors Inc
Originating MLS: Greater Las Vegas Association of Realtors Inc
Facts & features
Interior
Bedrooms & bathrooms
- Bedrooms: 4
- Bathrooms: 3
- Full bathrooms: 2
- 1/2 bathrooms: 1
Primary bedroom
- Description: Ceiling Fan,Ceiling Light,Pbr Separate From Other,Upstairs,Walk-In Closet(s)
- Dimensions: 13x16
Bedroom 2
- Description: Ceiling Fan,Ceiling Light,Closet,Upstairs
- Dimensions: 10x12
Bedroom 3
- Description: Ceiling Fan,Ceiling Light,Closet,Upstairs
- Dimensions: 10x12
Bedroom 4
- Description: Ceiling Fan,Ceiling Light,Closet,Upstairs
- Dimensions: 10x12
Dining room
- Description: Formal Dining Room
- Dimensions: 16x10
Family room
- Description: Ceiling Fan,Downstairs,Separate Family Room
- Dimensions: 16x17
Kitchen
- Description: Garden Window,Granite Countertops,Island,Luxury Vinyl Plank,Pantry,Stainless Steel Appliances
- Dimensions: 18x18
Living room
- Description: Formal,Front,Sunken
- Dimensions: 14x12
Loft
- Description: Ceiling Fan
- Dimensions: 19x13
Heating
- Central, Gas
Cooling
- Central Air, Electric
Appliances
- Included: Built-In Electric Oven, Dishwasher, Disposal, Gas Range, Microwave, Refrigerator, Tankless Water Heater
- Laundry: Gas Dryer Hookup, Laundry Room, Upper Level
Features
- Ceiling Fan(s), Window Treatments
- Flooring: Luxury Vinyl Plank, Tile
- Windows: Blinds
- Has fireplace: No
Interior area
- Total structure area: 2,490
- Total interior livable area: 2,490 sqft
Property
Parking
- Total spaces: 2
- Parking features: Attached, Garage, Inside Entrance, Private
- Attached garage spaces: 2
Features
- Stories: 2
- Patio & porch: Balcony
- Exterior features: Balcony, Dog Run, Private Yard, Sprinkler/Irrigation
- Fencing: Block,Back Yard
- Has view: Yes
- View description: Park/Greenbelt, Mountain(s)
Lot
- Size: 4,791 sqft
- Features: Drip Irrigation/Bubblers, Desert Landscaping, Fruit Trees, Landscaped, < 1/4 Acre
Details
- Parcel number: 12508124077
- Zoning description: Single Family
- Horse amenities: None
Construction
Type & style
- Home type: SingleFamily
- Architectural style: Two Story
- Property subtype: Single Family Residence
Materials
- Frame, Stucco
- Roof: Tile
Condition
- Good Condition,Resale
- Year built: 2004
Utilities & green energy
- Electric: Photovoltaics None
- Sewer: Public Sewer
- Water: Public
- Utilities for property: Underground Utilities
Community & neighborhood
Location
- Region: Las Vegas
- Subdivision: Iron Mountain Estate South
HOA & financial
HOA
- Has HOA: Yes
- HOA fee: $90 monthly
- Amenities included: Gated, Playground, Park
- Services included: Maintenance Grounds
- Association name: Centennial Village S
- Association phone: 702-736-9450
Other
Other facts
- Listing agreement: Exclusive Right To Sell
- Listing terms: Cash,Conventional,FHA,VA Loan
- Ownership: Single Family Residential
Price history
| Date | Event | Price |
|---|---|---|
| 9/16/2025 | Sold | $485,000-3%$195/sqft |
Source: | ||
| 8/17/2025 | Pending sale | $499,900$201/sqft |
Source: | ||
| 8/7/2025 | Listed for sale | $499,900+235.7%$201/sqft |
Source: | ||
| 12/30/2011 | Sold | $148,900$60/sqft |
Source: Public Record Report a problem | ||
| 11/23/2011 | Price change | $148,900-8.6%$60/sqft |
Source: Alajajian Properties #1182264 Report a problem | ||
Public tax history
| Year | Property taxes | Tax assessment |
|---|---|---|
| 2025 | $2,366 +3.8% | $130,545 +4.4% |
| 2024 | $2,280 +6% | $125,030 +13% |
| 2023 | $2,150 +3% | $110,636 +6.3% |
Find assessor info on the county website
Neighborhood: Tule Springs
Nearby schools
GreatSchools rating
- 6/10William & Mary Scherkenbach Elementary SchoolGrades: PK-5Distance: 0.2 mi
- 7/10Ralph Cadwallader Middle SchoolGrades: 6-8Distance: 2.7 mi
- 6/10Arbor View High SchoolGrades: 9-12Distance: 2.4 mi
Schools provided by the listing agent
- Elementary: Scherkenbach, William & Mary,Scherkenbach, William
- Middle: Cadwallader Ralph
- High: Arbor View
Source: LVR. This data may not be complete. We recommend contacting the local school district to confirm school assignments for this home.
Get a cash offer in 3 minutes
Find out how much your home could sell for in as little as 3 minutes with a no-obligation cash offer.
Estimated market value$480,100
Get a cash offer in 3 minutes
Find out how much your home could sell for in as little as 3 minutes with a no-obligation cash offer.
Estimated market value
$480,100

