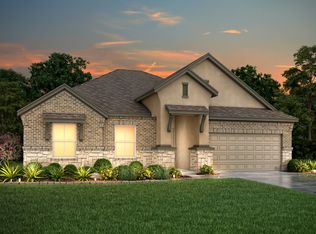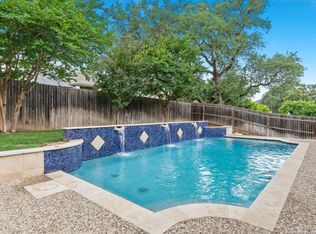Sold
Price Unknown
9026 Mendrin Ridge, Fair Oaks Ranch, TX 78015
4beds
2,524sqft
Single Family Residence
Built in 2023
9,975.24 Square Feet Lot
$591,100 Zestimate®
$--/sqft
$3,399 Estimated rent
Home value
$591,100
$556,000 - $632,000
$3,399/mo
Zestimate® history
Loading...
Owner options
Explore your selling options
What's special
This elegant one story home is located in the gated section of Elkhorn Ridge in Fair Oaks Ranch. Welcome to this thoughtfully designed home with high ceilings, 8' doors, tons of natural light, wood beams & wood tile floors. The heart of the home is a large family room with gas fireplace open to the beautiful kitchen with custom cabinetry, large island, gas cooktop, double ovens, coffee bar, and wine fridge. The breakfast room and formal dining make for plenty of room to entertain. Working from home is a breeze with study & glass doors for privacy. The spacious primary suite is a true retreat with wood beamed ceiling and large windows overlooking the patio. The SPA bath includes a walk in shower, tub, double vanity & large walk-in closet. Three secondary bedrooms & 2 more full baths. Entertaining is a breeze on the covered patio with additional arbor & extended patio with cool-stone paint to enjoy year round! Highly rated Boerne ISD. Walking distance to the elementary school. Easy access to IH 10, the new HEB, shopping & restaurants. Join the Fair Oaks Ranch Golf & Country Club for tennis, pickleball, 2-18 hole golf courses, pools, athletic center & Clubhouse.
Zillow last checked: 8 hours ago
Listing updated: August 25, 2025 at 01:39pm
Listed by:
Robin Saunders TREC #397955 (210) 288-6879,
San Antonio Portfolio KW RE
Source: LERA MLS,MLS#: 1889191
Facts & features
Interior
Bedrooms & bathrooms
- Bedrooms: 4
- Bathrooms: 3
- Full bathrooms: 3
Primary bedroom
- Features: Split, Walk-In Closet(s), Ceiling Fan(s), Full Bath
- Area: 240
- Dimensions: 16 x 15
Bedroom 2
- Area: 143
- Dimensions: 13 x 11
Bedroom 3
- Area: 154
- Dimensions: 14 x 11
Bedroom 4
- Area: 132
- Dimensions: 12 x 11
Primary bathroom
- Features: Tub/Shower Separate, Double Vanity, Soaking Tub
- Area: 168
- Dimensions: 14 x 12
Dining room
- Area: 196
- Dimensions: 14 x 14
Kitchen
- Area: 195
- Dimensions: 15 x 13
Living room
- Area: 357
- Dimensions: 21 x 17
Office
- Area: 144
- Dimensions: 12 x 12
Heating
- Central, Natural Gas
Cooling
- 16+ SEER AC, Ceiling Fan(s), Central Air
Appliances
- Included: Washer, Dryer, Cooktop, Built-In Oven, Self Cleaning Oven, Microwave, Gas Cooktop, Refrigerator, Disposal, Dishwasher, Plumbed For Ice Maker, Water Softener Owned, Electric Water Heater, Double Oven, ENERGY STAR Qualified Appliances
- Laundry: Washer Hookup, Dryer Connection
Features
- One Living Area, Separate Dining Room, Eat-in Kitchen, Two Eating Areas, Kitchen Island, Pantry, Study/Library, Utility Room Inside, 1st Floor Lvl/No Steps, High Ceilings, Open Floorplan, High Speed Internet, All Bedrooms Downstairs, Master Downstairs, Ceiling Fan(s), Chandelier, Solid Counter Tops, Custom Cabinets, Programmable Thermostat
- Flooring: Carpet, Ceramic Tile
- Windows: Double Pane Windows, Window Coverings
- Has basement: No
- Attic: 12"+ Attic Insulation,Pull Down Storage
- Number of fireplaces: 1
- Fireplace features: One, Living Room, Gas Logs Included
Interior area
- Total structure area: 2,524
- Total interior livable area: 2,524 sqft
Property
Parking
- Total spaces: 2
- Parking features: Two Car Garage, Attached, Golf Cart Garage, Oversized, Garage Door Opener
- Attached garage spaces: 2
Accessibility
- Accessibility features: 2+ Access Exits, Int Door Opening 32"+, Accessible Hallway(s), Low Pile Carpet, No Steps Down, Level Lot, Level Drive, No Stairs, First Floor Bath, Full Bath/Bed on 1st Flr, First Floor Bedroom, Stall Shower
Features
- Levels: One
- Stories: 1
- Patio & porch: Covered
- Exterior features: Sprinkler System
- Pool features: None
- Fencing: Privacy
Lot
- Size: 9,975 sqft
- Features: Curbs, Sidewalks
Details
- Parcel number: 047088002300
Construction
Type & style
- Home type: SingleFamily
- Architectural style: Contemporary
- Property subtype: Single Family Residence
Materials
- Brick, Stone, Stucco, Radiant Barrier
- Foundation: Slab
- Roof: Composition
Condition
- Pre-Owned
- New construction: No
- Year built: 2023
Details
- Builder name: Princenton Classic Homes
Utilities & green energy
- Electric: CPS
- Gas: GREY FOREST
- Sewer: SAWS, Sewer System
- Water: SAWS, Water System
- Utilities for property: Cable Available
Community & neighborhood
Security
- Security features: Smoke Detector(s), Security System Owned, Controlled Access
Location
- Region: Boerne
- Subdivision: Elkhorn Ridge
HOA & financial
HOA
- Has HOA: Yes
- HOA fee: $130 annually
- Association name: FORHA
- Second association name: Elkhorn Ridge
Other financial information
- Additional fee information: HOA Fee 2: $173.00 Quarterly
Other
Other facts
- Listing terms: Conventional,FHA,VA Loan,Cash
- Road surface type: Paved
Price history
| Date | Event | Price |
|---|---|---|
| 8/25/2025 | Sold | -- |
Source: | ||
| 8/16/2025 | Pending sale | $615,000$244/sqft |
Source: | ||
| 8/9/2025 | Contingent | $615,000$244/sqft |
Source: | ||
| 8/1/2025 | Listed for sale | $615,000+2.5%$244/sqft |
Source: | ||
| 4/18/2023 | Sold | -- |
Source: | ||
Public tax history
| Year | Property taxes | Tax assessment |
|---|---|---|
| 2025 | -- | $580,000 +8.2% |
| 2024 | $4,263 -16.2% | $535,942 +10% |
| 2023 | $5,086 | $487,220 +562.9% |
Find assessor info on the county website
Neighborhood: 78015
Nearby schools
GreatSchools rating
- 10/10Van Raub Elementary SchoolGrades: PK-5Distance: 0.4 mi
- 8/10Boerne Middle SouthGrades: 6-8Distance: 3 mi
- 8/10Boerne - Samuel V Champion High SchoolGrades: 9-12Distance: 4.4 mi
Schools provided by the listing agent
- Elementary: Van Raub
- Middle: Boerne Middle S
- High: Champion
- District: Boerne
Source: LERA MLS. This data may not be complete. We recommend contacting the local school district to confirm school assignments for this home.
Get a cash offer in 3 minutes
Find out how much your home could sell for in as little as 3 minutes with a no-obligation cash offer.
Estimated market value$591,100
Get a cash offer in 3 minutes
Find out how much your home could sell for in as little as 3 minutes with a no-obligation cash offer.
Estimated market value
$591,100

