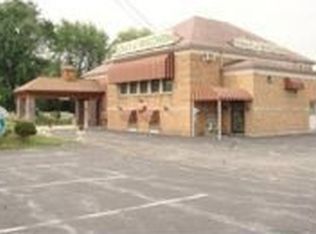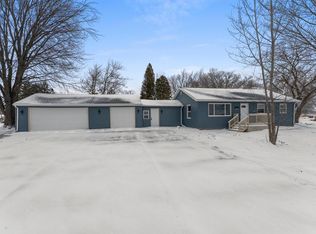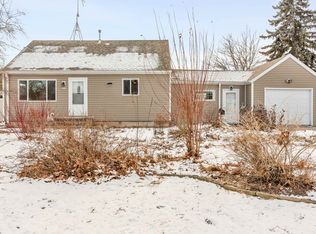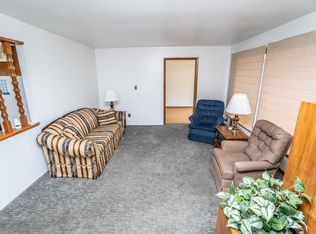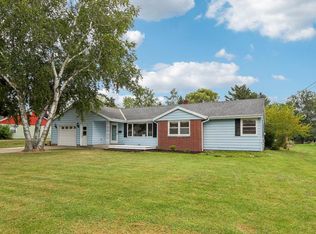$10K Price Drop! Completely renovated farmhouse on 2.24 acres! This 3-bed, 2-bath home features new roof, furnace, A/C, carpet, vinyl plank flooring, kitchen cabinets and countertops, appliances, and fresh paint. Updated main-level full bath plus brand new full bath upstairs. All new ductwork ran throughout the house for your heating and cooling. All bedrooms offer walk-in closets; upper back bedroom includes balcony. New sliding doors from dining area lead to brand new deck. Detached 1.5-car garage with new floor concrete, large barn, and versatile shed. New propane tank. Move-in ready country living with modern updates and room to roam! Price Reduced! Motivated Seller--$25k Savings from original price on Move-In Ready Farmhouse.
Active
Price cut: $10K (12/11)
$324,900
9027 Frontage ROAD, Oostburg, WI 53070
3beds
1,268sqft
Est.:
Single Family Residence
Built in 1900
2.24 Acres Lot
$-- Zestimate®
$256/sqft
$-- HOA
What's special
Large barnBrand new deckFresh paintNew roof
- 245 days |
- 2,649 |
- 119 |
Zillow last checked: 8 hours ago
Listing updated: December 11, 2025 at 03:21am
Listed by:
Salvador Tovar, Jr 920-207-2074,
Realty of America LLC
Source: WIREX MLS,MLS#: 1918281 Originating MLS: Metro MLS
Originating MLS: Metro MLS
Tour with a local agent
Facts & features
Interior
Bedrooms & bathrooms
- Bedrooms: 3
- Bathrooms: 2
- Full bathrooms: 2
- Main level bedrooms: 1
Primary bedroom
- Level: Main
- Area: 156
- Dimensions: 13 x 12
Bedroom 2
- Level: Upper
- Area: 108
- Dimensions: 12 x 9
Bedroom 3
- Level: Upper
- Area: 110
- Dimensions: 11 x 10
Bathroom
- Features: Tub Only, Dual Entry Off Master Bedroom, Master Bedroom Bath: Walk-In Shower, Master Bedroom Bath, Shower Over Tub, Shower Stall
Dining room
- Level: Main
- Area: 154
- Dimensions: 14 x 11
Kitchen
- Level: Main
- Area: 112
- Dimensions: 14 x 8
Living room
- Level: Main
- Area: 228
- Dimensions: 19 x 12
Heating
- Propane, Forced Air
Cooling
- Central Air
Appliances
- Included: Dishwasher, Microwave, Oven, Range, Refrigerator
Features
- Walk-In Closet(s)
- Basement: Crawl Space,Full
Interior area
- Total structure area: 1,268
- Total interior livable area: 1,268 sqft
Property
Parking
- Total spaces: 1.5
- Parking features: Garage Door Opener, Detached, 1 Car
- Garage spaces: 1.5
Features
- Levels: Two
- Stories: 2
- Patio & porch: Deck
Lot
- Size: 2.24 Acres
- Features: Hobby Farm
Details
- Additional structures: Barn(s), Garden Shed
- Parcel number: 59030462551
- Zoning: Residential
Construction
Type & style
- Home type: SingleFamily
- Architectural style: Farmhouse/National Folk
- Property subtype: Single Family Residence
Materials
- Vinyl Siding
Condition
- 21+ Years
- New construction: No
- Year built: 1900
Utilities & green energy
- Sewer: Septic Tank
- Water: Well
Community & HOA
Location
- Region: Oostburg
- Municipality: Wilson
Financial & listing details
- Price per square foot: $256/sqft
- Tax assessed value: $95,100
- Annual tax amount: $1,902
- Date on market: 5/16/2025
- Inclusions: Refrigerator, Oven/Range, Microwave, Dishwasher
- Exclusions: Seller's Personal Property.
Estimated market value
Not available
Estimated sales range
Not available
$1,653/mo
Price history
Price history
| Date | Event | Price |
|---|---|---|
| 12/11/2025 | Price change | $324,900-3%$256/sqft |
Source: | ||
| 10/7/2025 | Price change | $334,900-4.3%$264/sqft |
Source: | ||
| 5/16/2025 | Listed for sale | $349,900$276/sqft |
Source: | ||
Public tax history
Public tax history
| Year | Property taxes | Tax assessment |
|---|---|---|
| 2015 | $1,443 -1.3% | $95,100 -0.9% |
| 2014 | $1,462 -26.3% | $96,000 -18.4% |
| 2013 | $1,984 -1% | $117,700 |
Find assessor info on the county website
BuyAbility℠ payment
Est. payment
$1,987/mo
Principal & interest
$1537
Property taxes
$336
Home insurance
$114
Climate risks
Neighborhood: 53070
Nearby schools
GreatSchools rating
- 8/10Oostburg Elementary SchoolGrades: PK-5Distance: 1.8 mi
- 9/10Oostburg Middle SchoolGrades: 6-8Distance: 1.7 mi
- 7/10Oostburg High SchoolGrades: 9-12Distance: 1.7 mi
Schools provided by the listing agent
- Elementary: Oostburg
- Middle: Oostburg
- High: Oostburg
- District: Oostburg
Source: WIREX MLS. This data may not be complete. We recommend contacting the local school district to confirm school assignments for this home.
- Loading
- Loading
